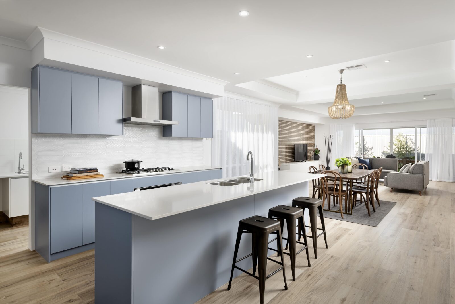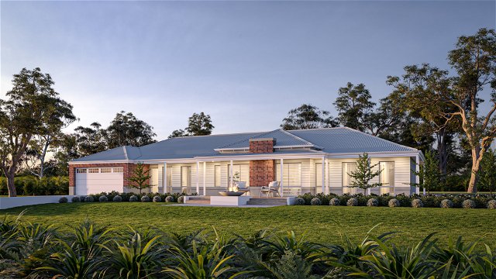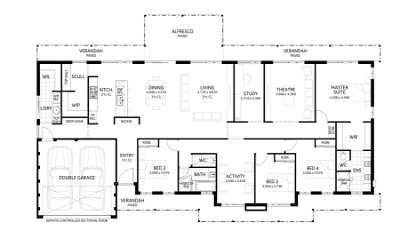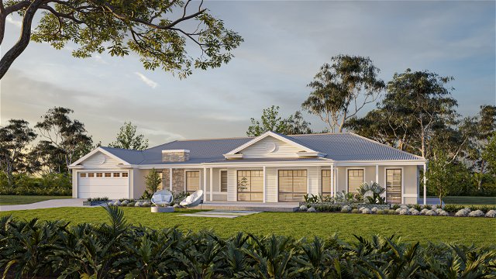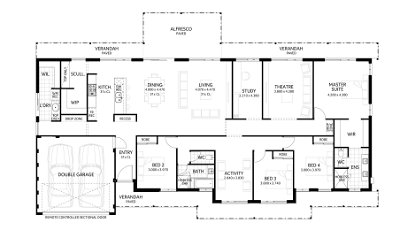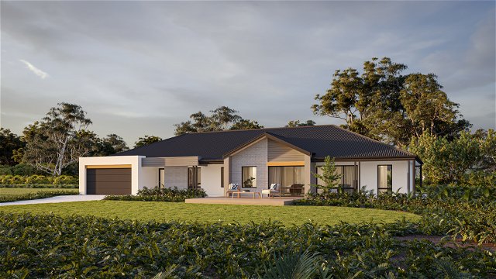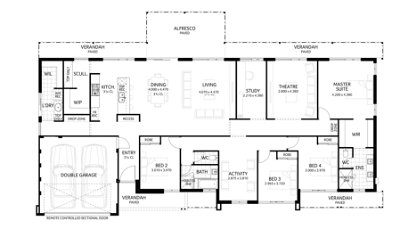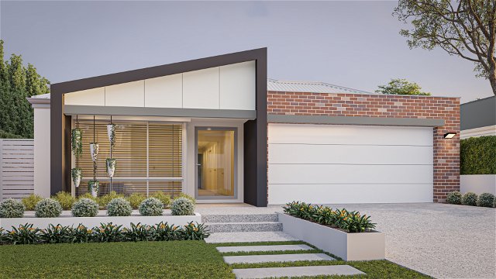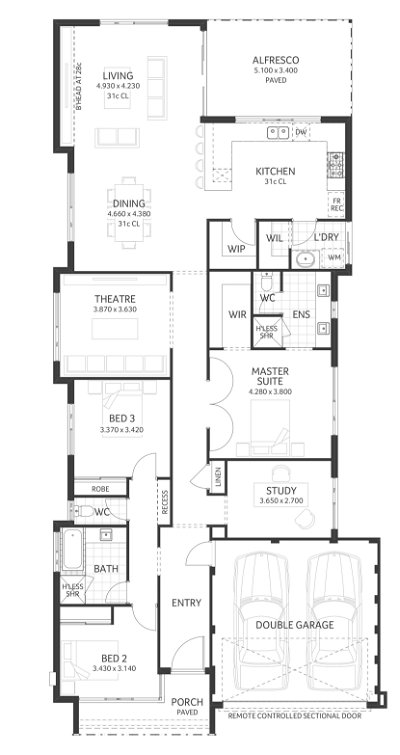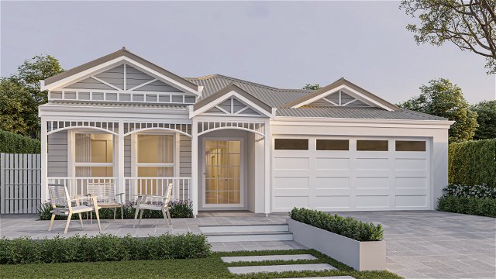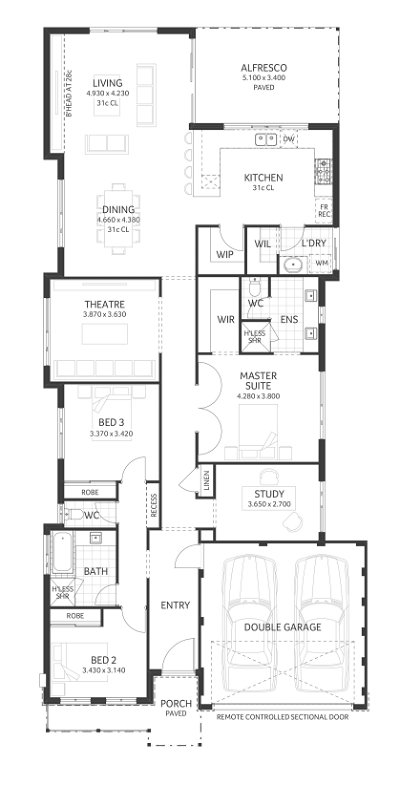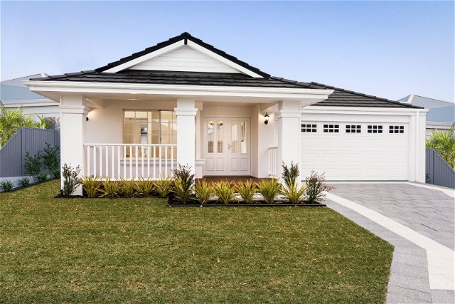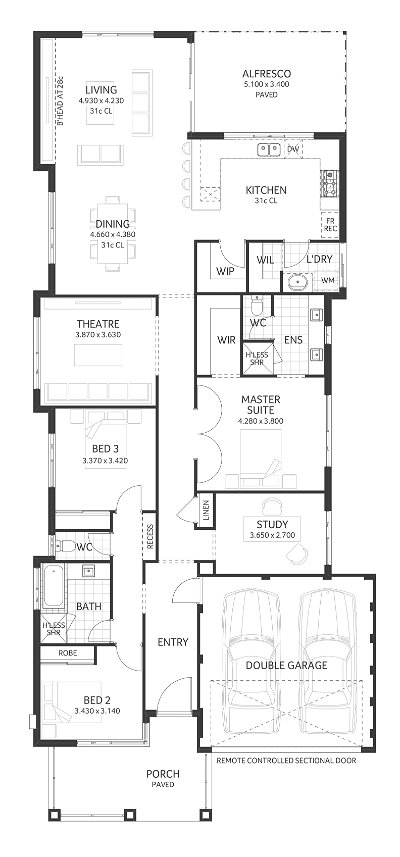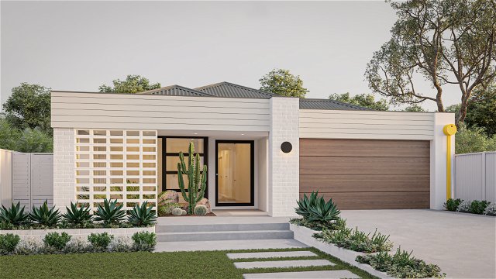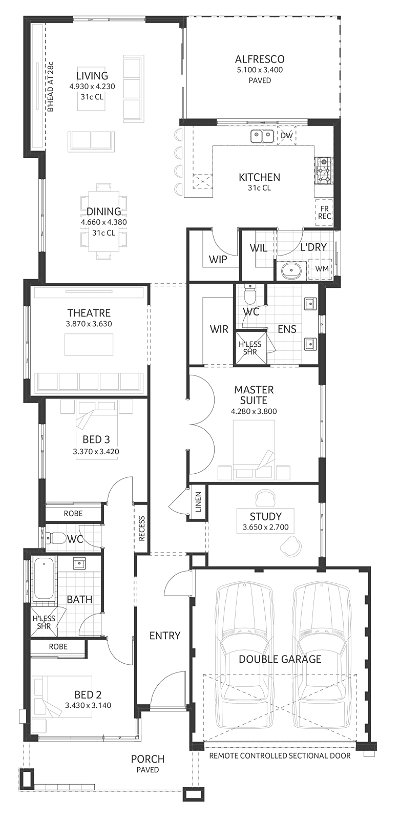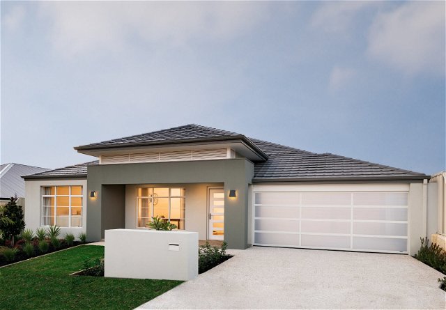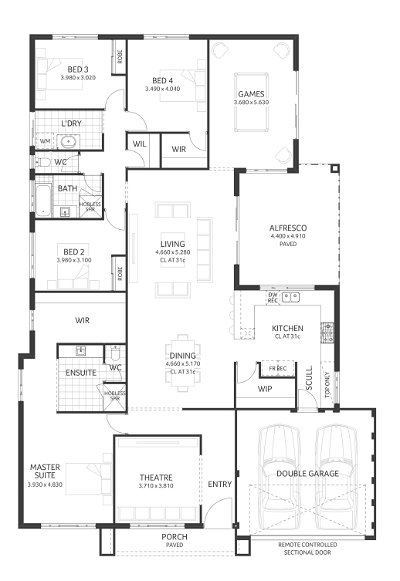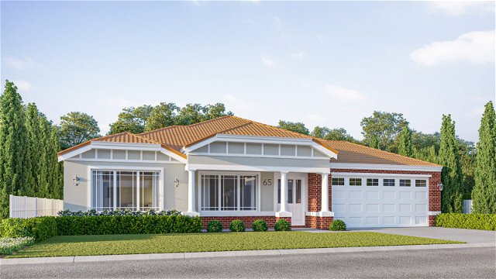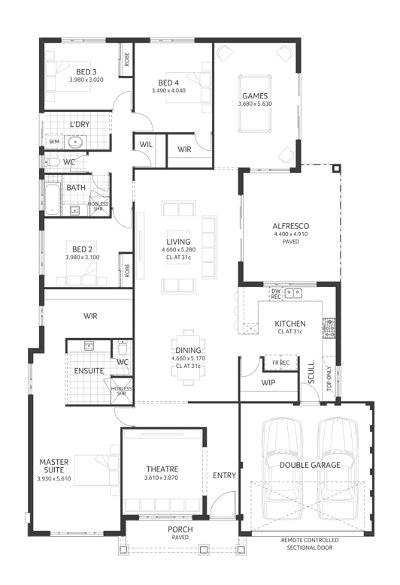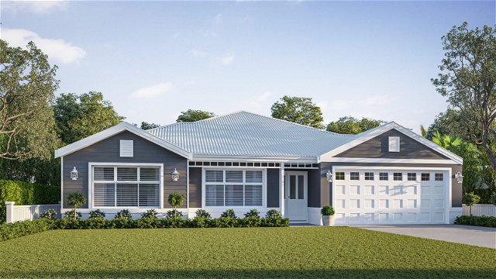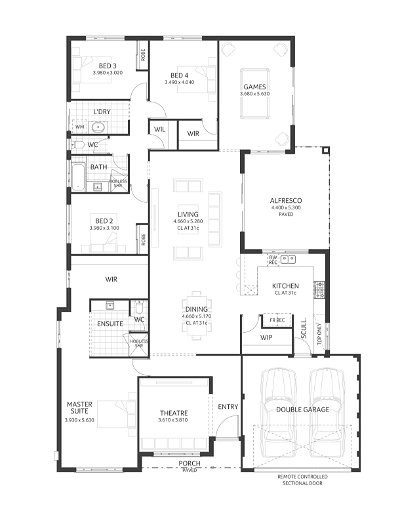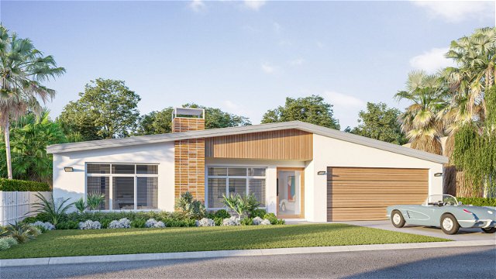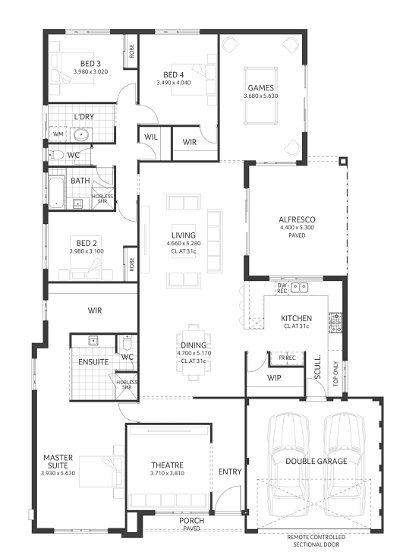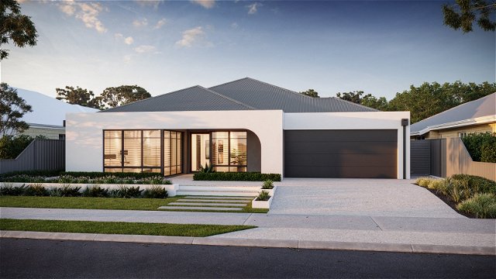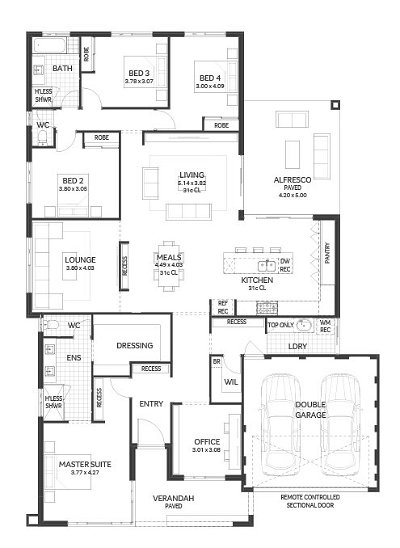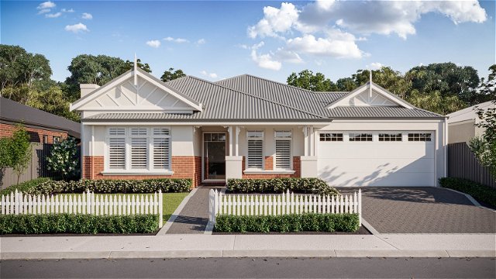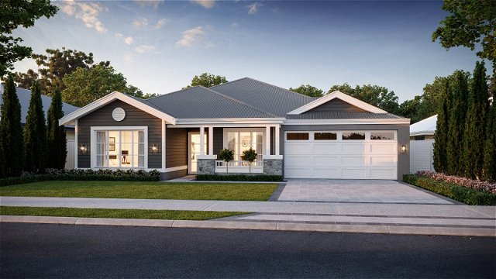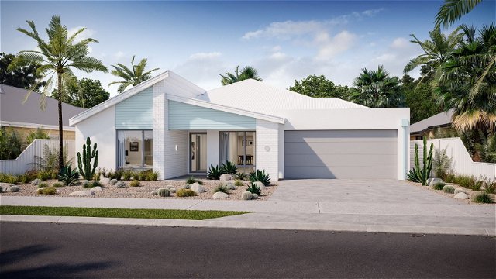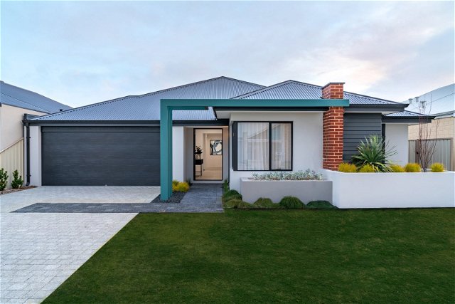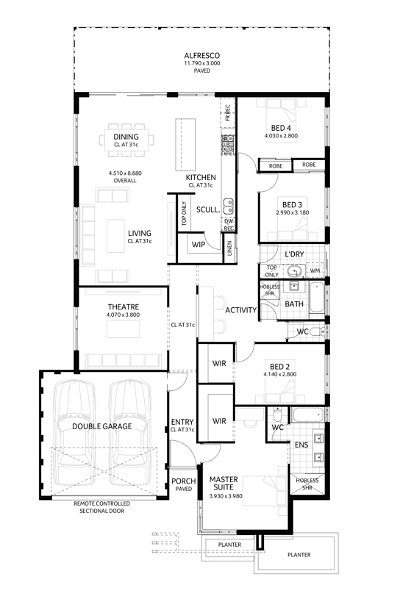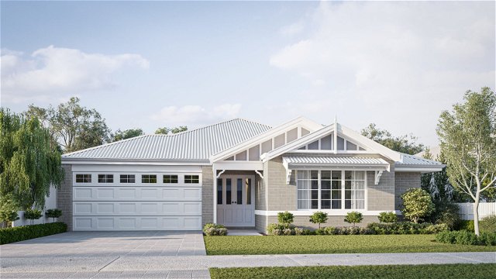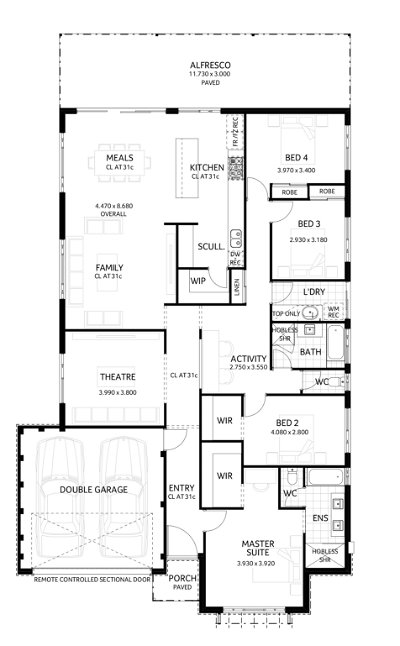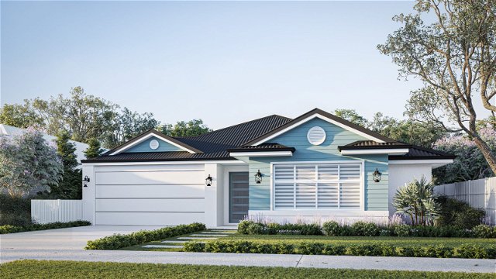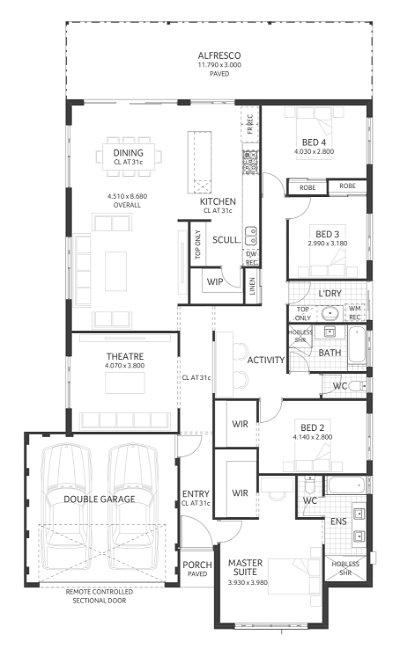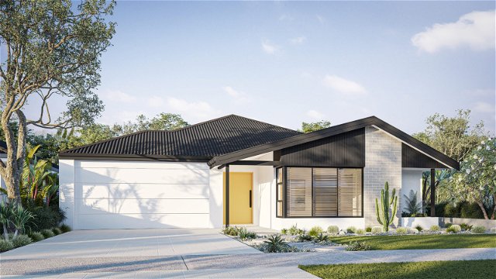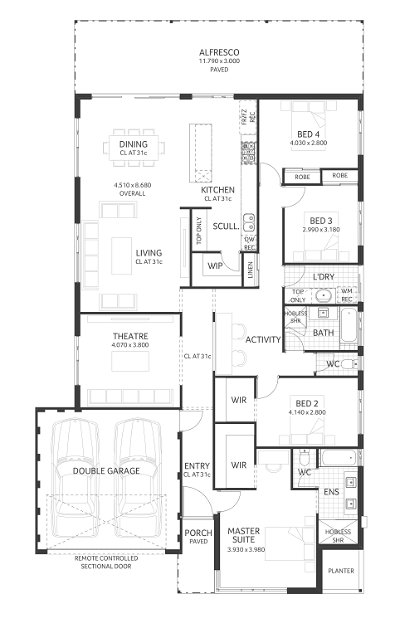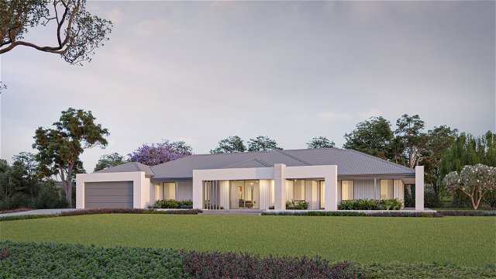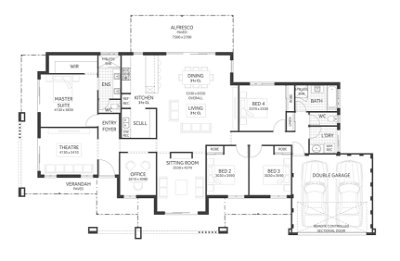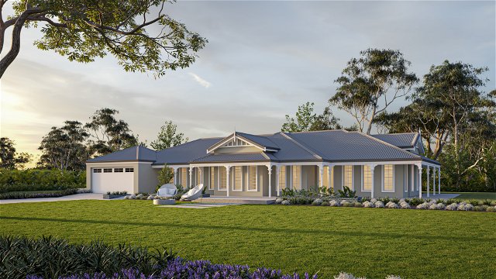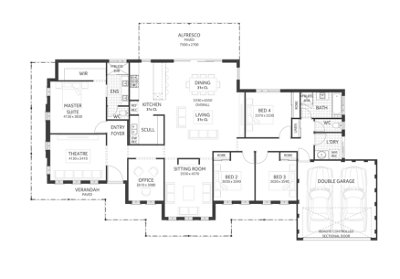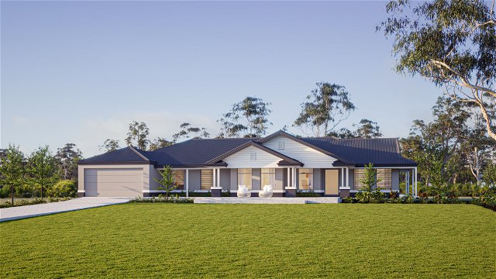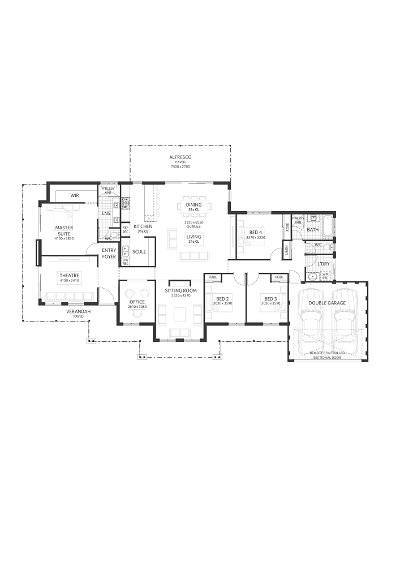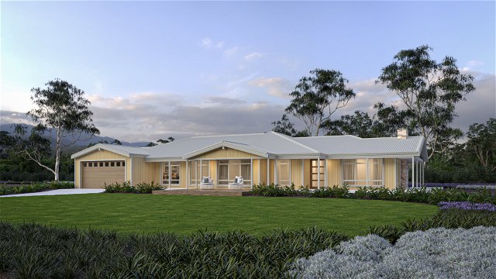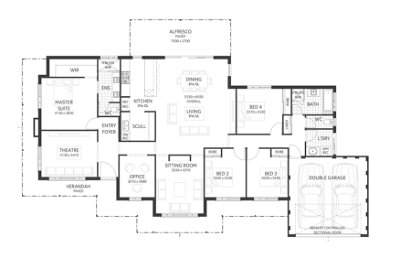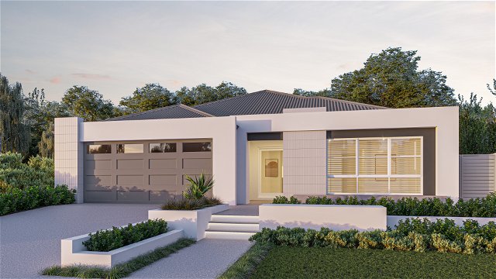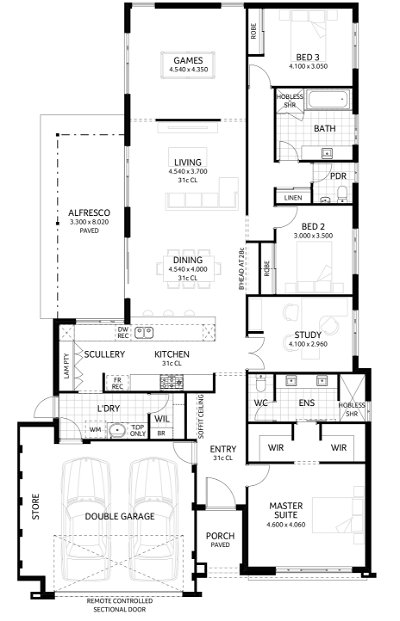Single Storey Home Designs
Our single-storey home designs come in a variety of styles to cater to every taste:
To help make your single storey home design selections easier, we also offer two specifications: Luxe and Lifestyle.
The Luxe specification features premium fixtures and fittings for a sophisticated look, while our Lifestyle specification blends quality and style at an affordable price.
Regardless of the style you choose, our award-winning home design team will ensure a cohesive and inspiring theme throughout your new home.
The Benefits of a Single Storey House
One of the main advantages of single-storey living is affordability. With a simpler design and easier building process, single-storey homes are often more budget-friendly than their multi-storey counterparts. They are also generally more energy-efficient to run, with better air circulation and more efficient heating and cooling so you can save on your energy bills.
Accessibility is another key benefit of single storey homes. The absence of stairs makes these homes ideal for young families, older residents, and those with limited mobility. This can be particularly important if you plan to age in place or have family members with special needs.
While multi-level homes may offer some unique advantages such as more living space and the potential for better views, single-storey homes remain a practical and attractive choice for many WA homeowners looking for affordability, efficiency, and accessibility.
Single Storey Home Design FAQs
What is the ideal block size for a single storey home in Perth and regional WA?
Single storey homes can be built on a variety of block sizes, from compact lots to spacious acreage properties. However, it’s worth noting that single-storey homes are often well-suited for larger blocks of land, typically those that are 15 metres wide or more. Building on a larger block allows for a more spacious single-storey home design without the need to build a second storey to achieve the desired floor space.
It’s also worth speaking with experienced home builders who can assess your specific needs and preferences. At Plunkett Homes, our expert team of can guide you through the process of selecting the perfect single storey home design for your block size and requirements. With our extensive range of single storey home designs and customisation options, we can help you create your dream home, no matter the size of your land.
What are the most popular single-storey home design features in Perth and regional areas?
Over our 120+ years of building in WA, we have seen firsthand how single storey home designs in Perth have evolved to cater to the changing needs and preferences of modern homeowners.
Here are some of the things that we’ve observed:
- Open-plan living areas have been a popular feature for quite some time and remain at the forefront of modern single storey home designs.
- Alfresco dining areas also remain a sought-after feature in Perth single-storey homes, allowing homeowners to enjoy the outdoors and host gatherings in a relaxed, open-air setting.
- In recent years, there has been a growing trend towards incorporating spacious master suites with walk-in robes and ensuite bathrooms, providing a luxurious private retreat for the adults.
- We’ve also seen a rise in popularity for multipurpose rooms that can be adapted to various needs, such as a home office or playroom, as families look for more flexibility in their living spaces.
Whatever your needs, our award-winning team is here to help you find the right single-storey home plan for your family. Get in touch with us today.
