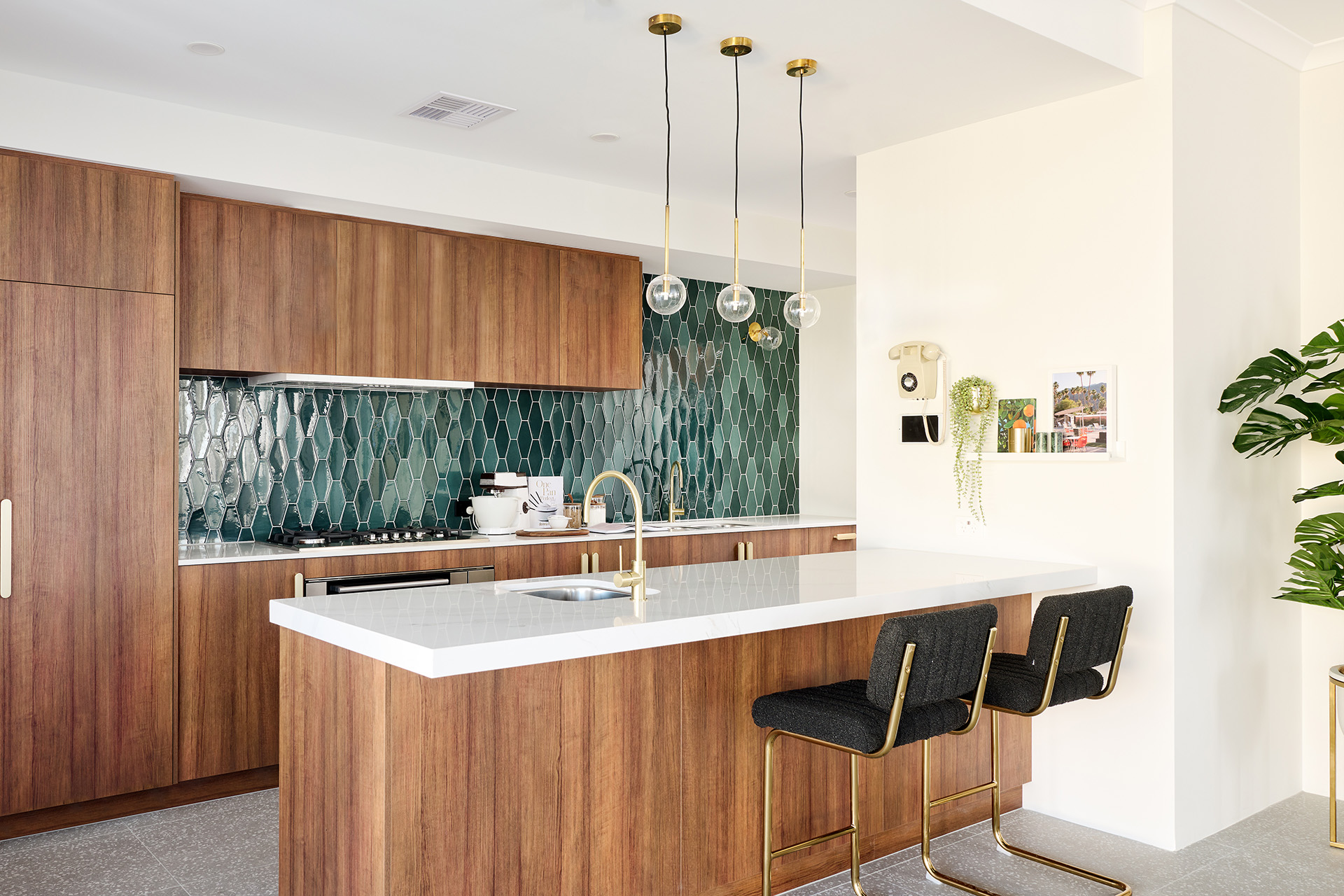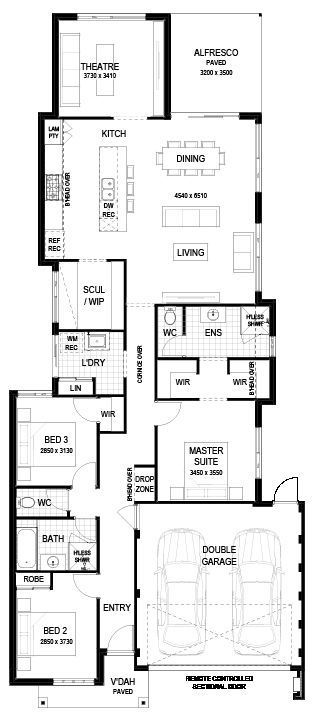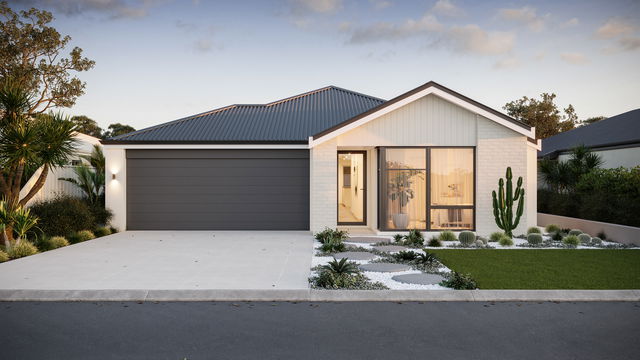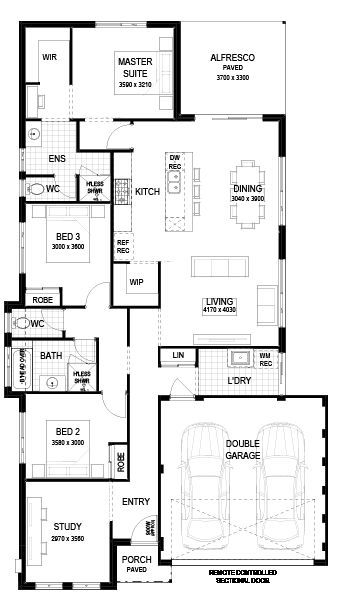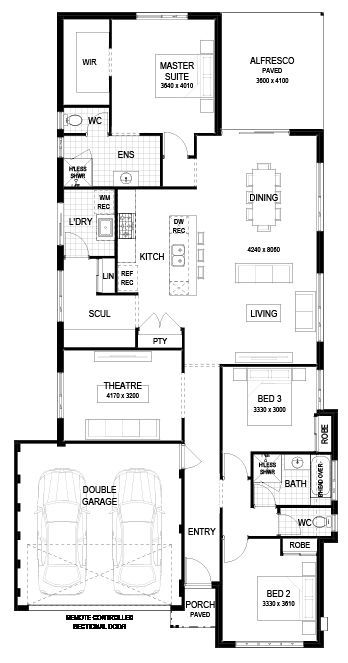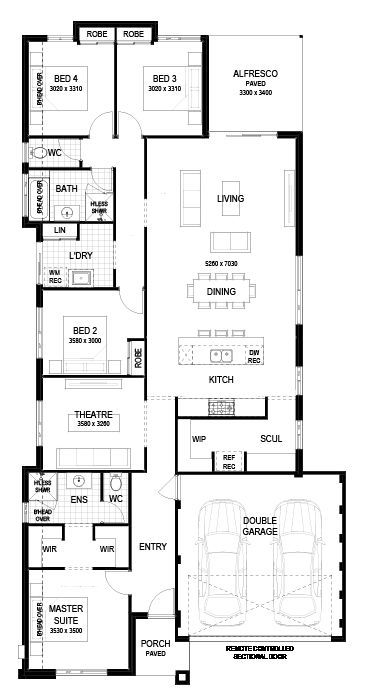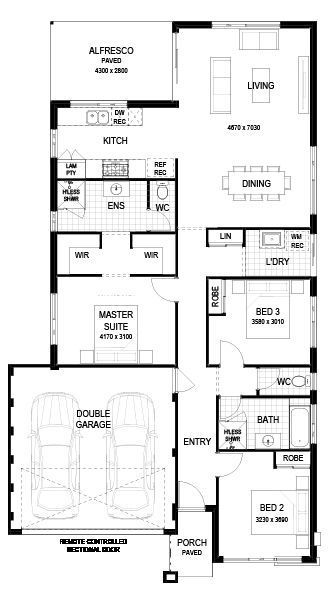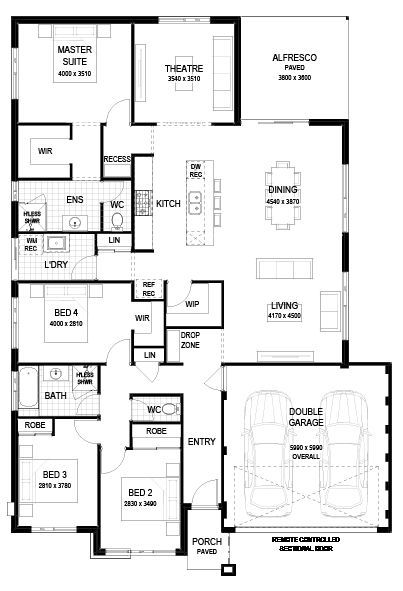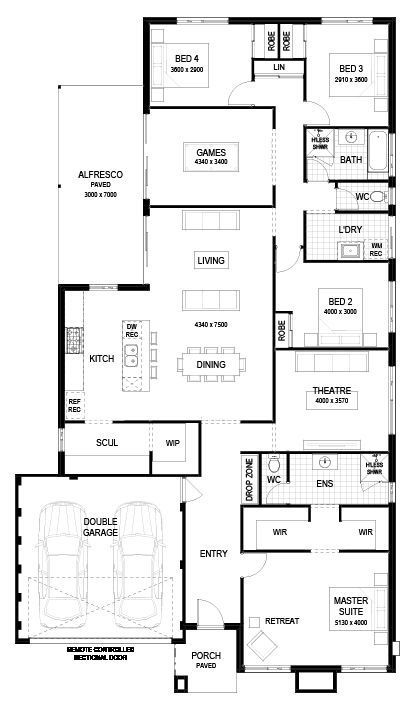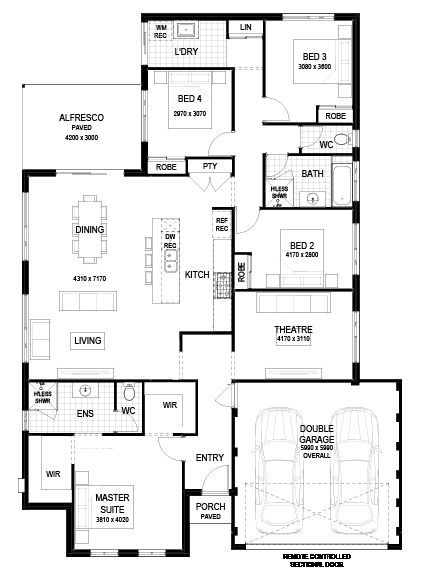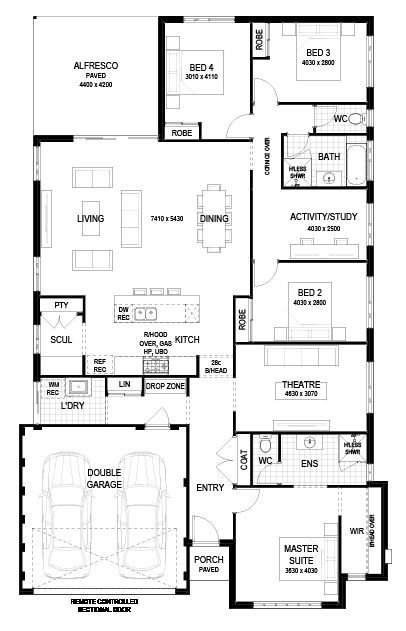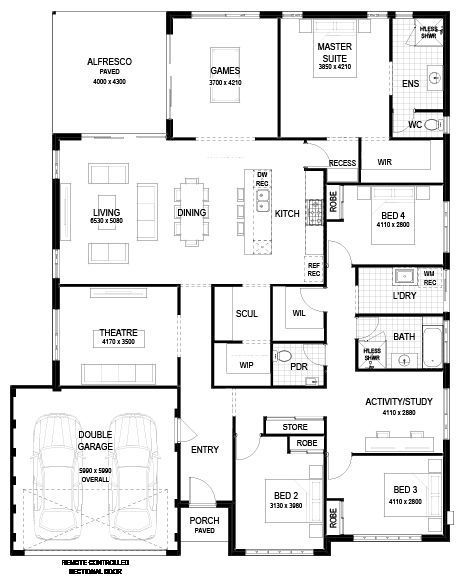Want a brand-new home with all the finishing touches, plus a few more?
At Plunkett Homes, we want you to move into a home that’s got the lot.
That’s why we’ve launched the Aspire range – 12 new home designs, all with Plunkett Homes’ timeless aesthetic, plus all the inclusions you could wish for.
When you build a home from our Aspire range, you’ll receive a full package of inclusions, priced from just $333,900.*
That’s right, we’ll finish your home with high ceilings, flooring, wall painting, blinds, air-con and more!
All you need to do is move in!
You can also enjoy peace of mind with our Plunkett Promise* price hold and Lifetime Structural Warranty*
Every home in the Aspire range includes:
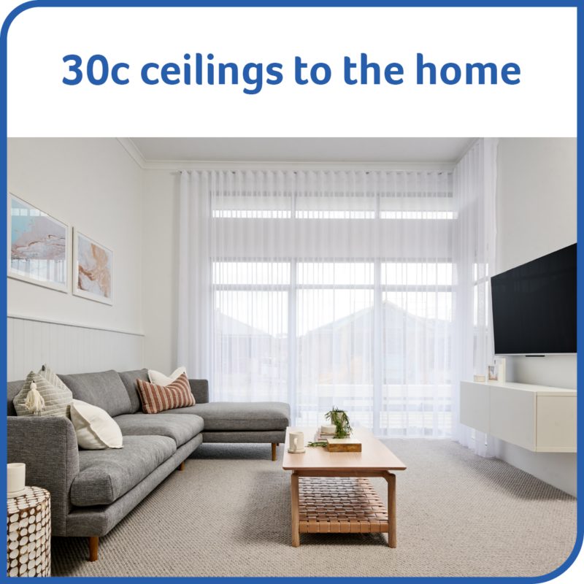
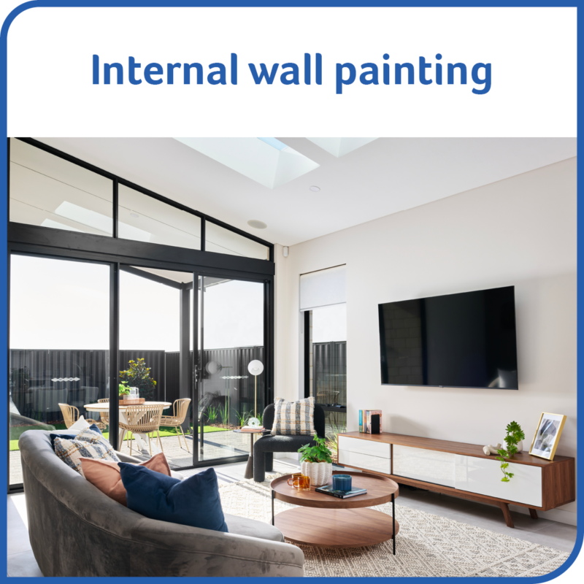
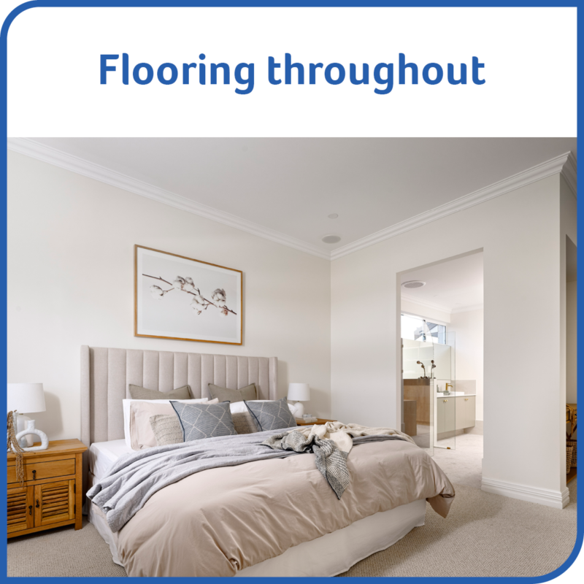
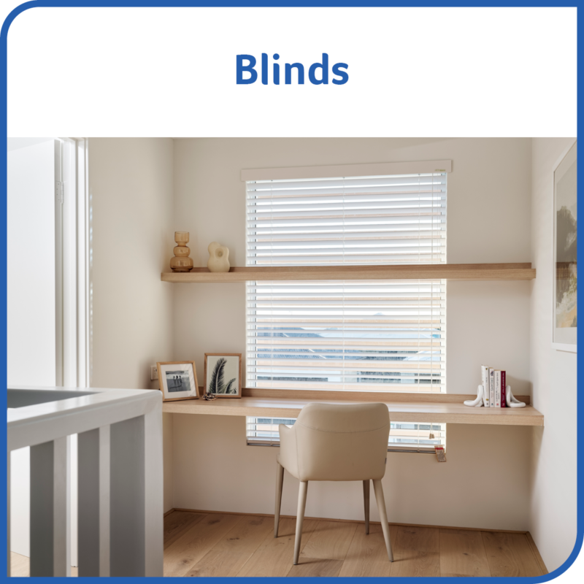
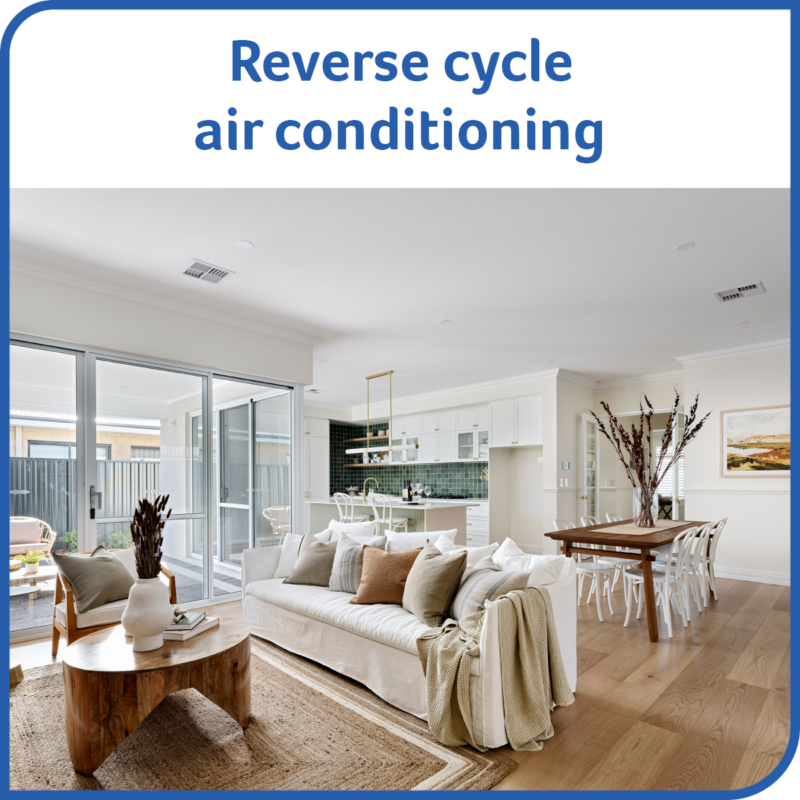
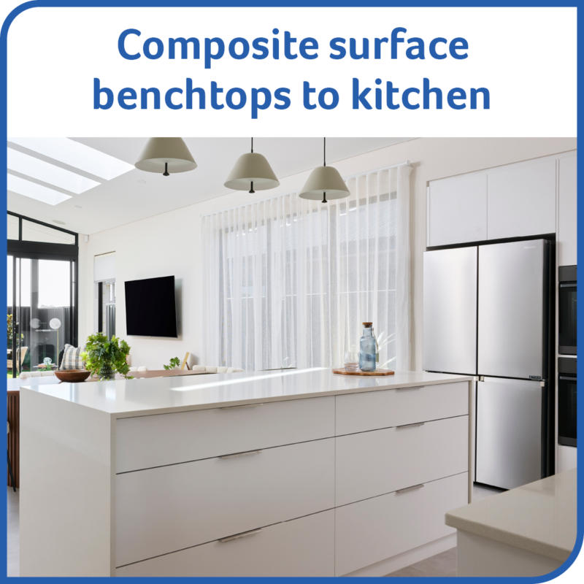
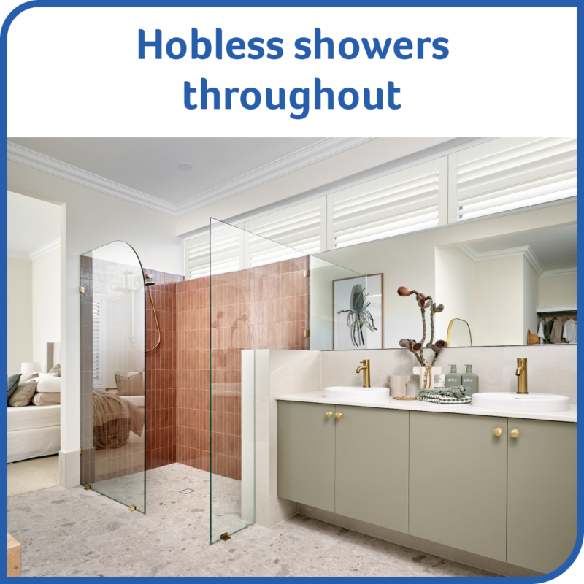
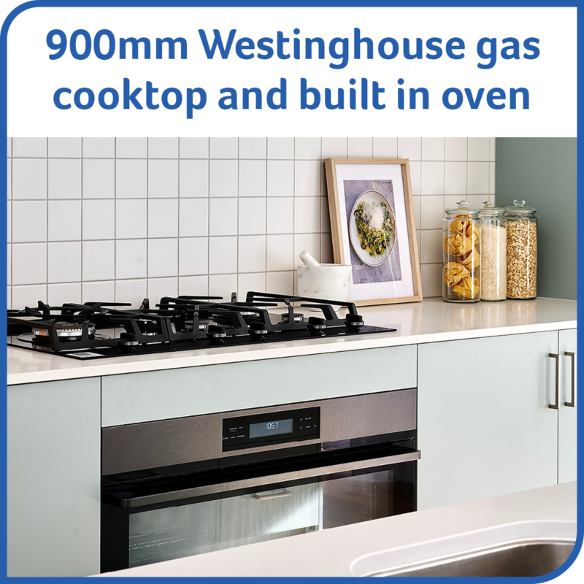
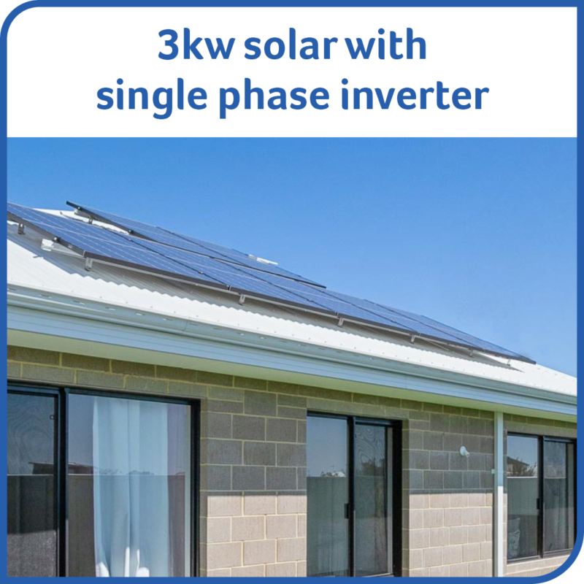
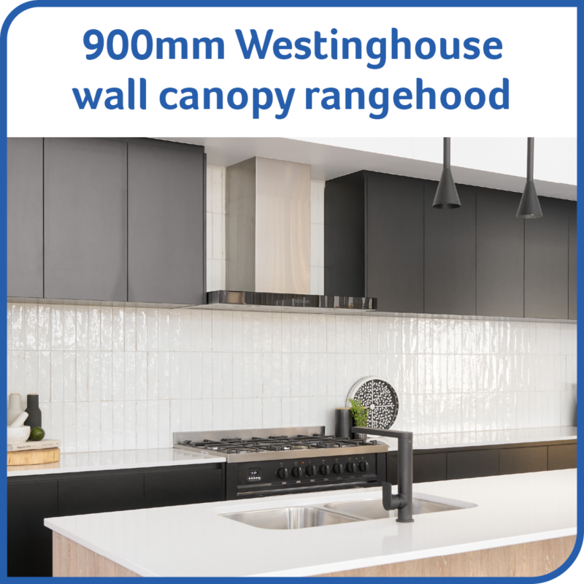
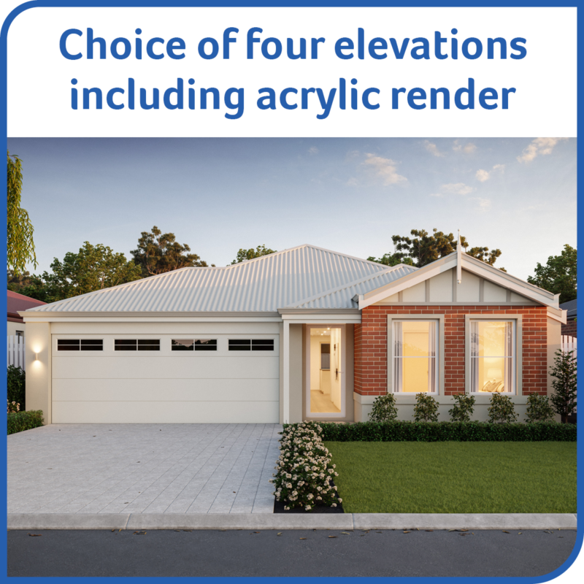
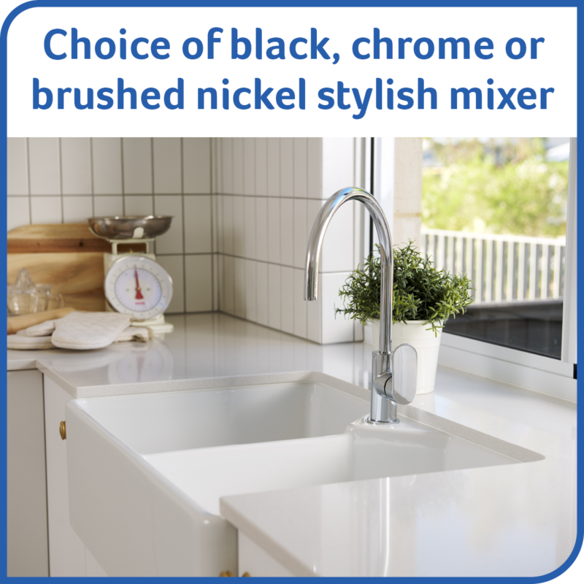
Plus fixed site cost for $19,900*
*Perth Metro price shown. Pricing differs per region. See here for full terms and conditions.
