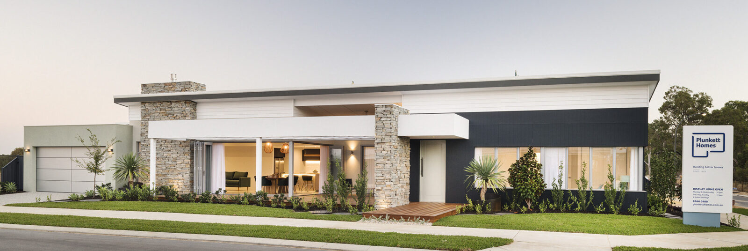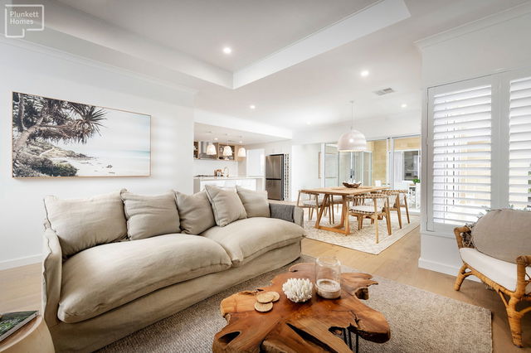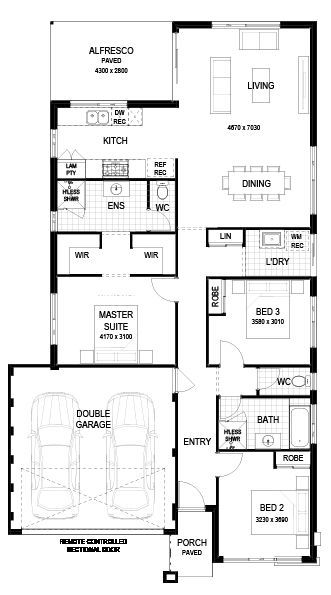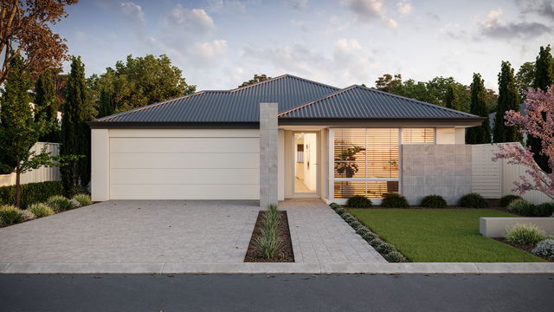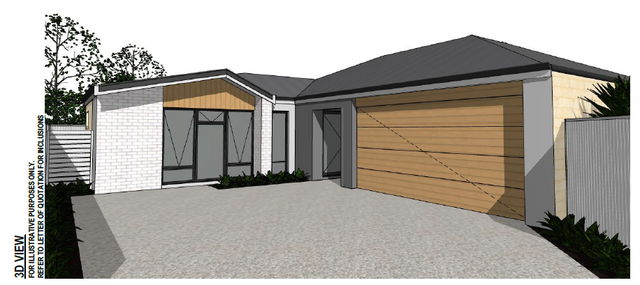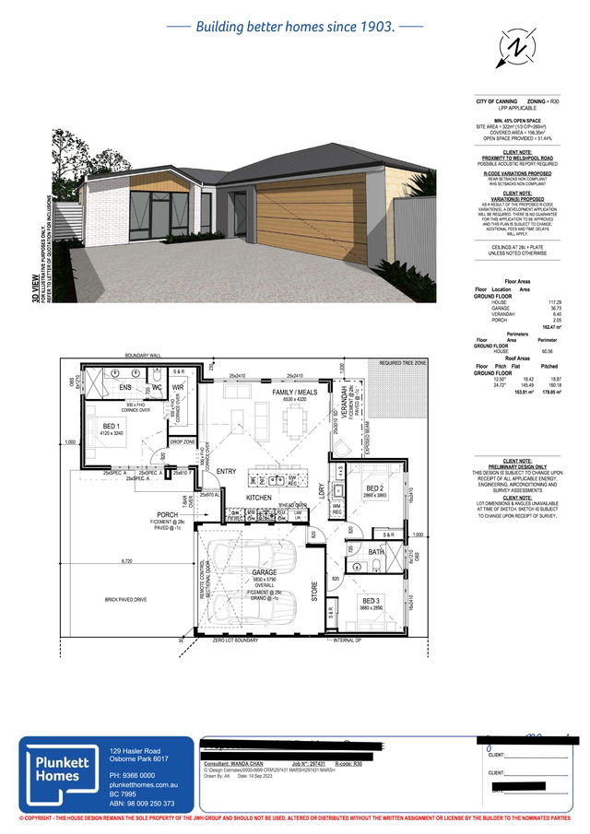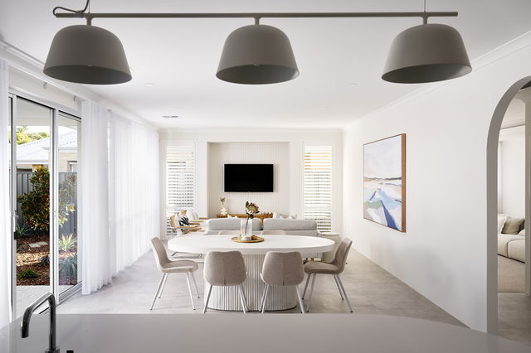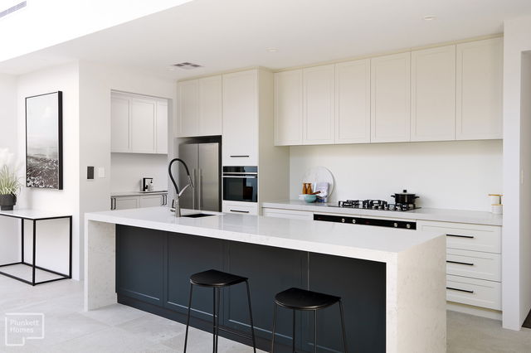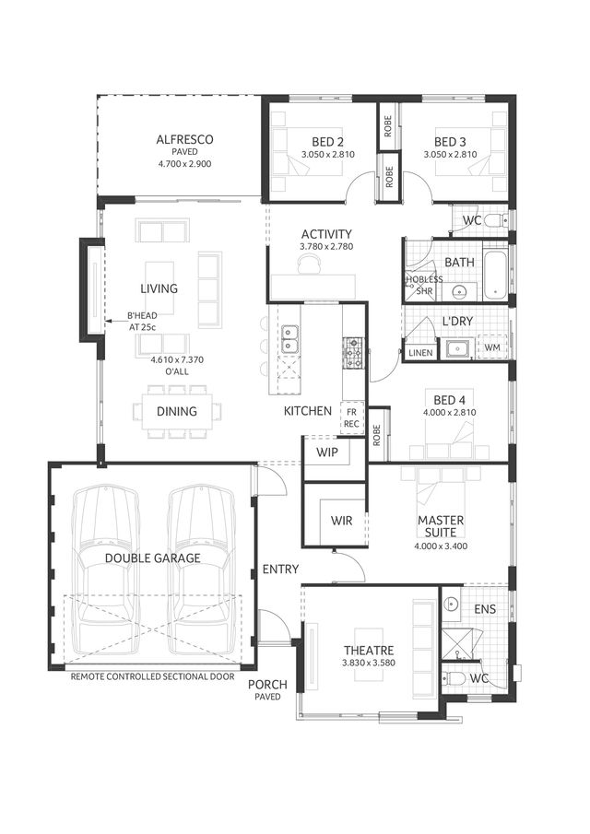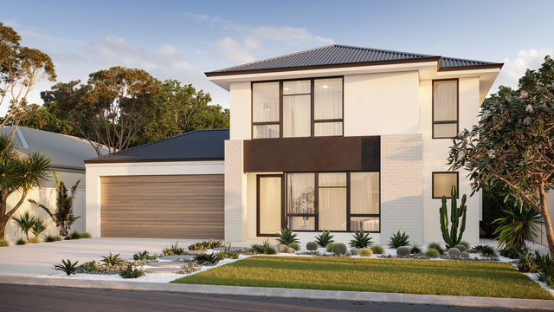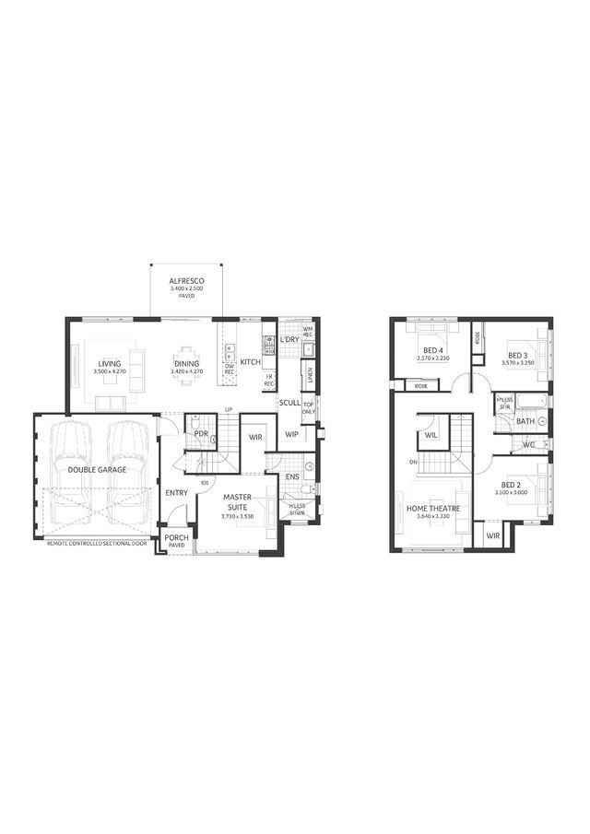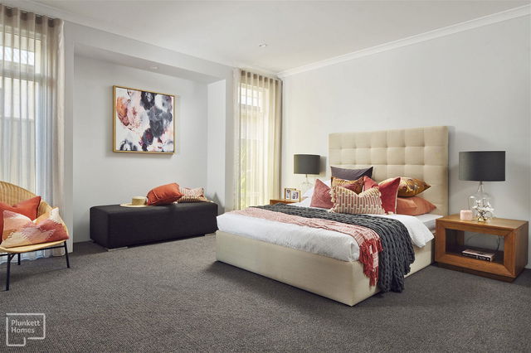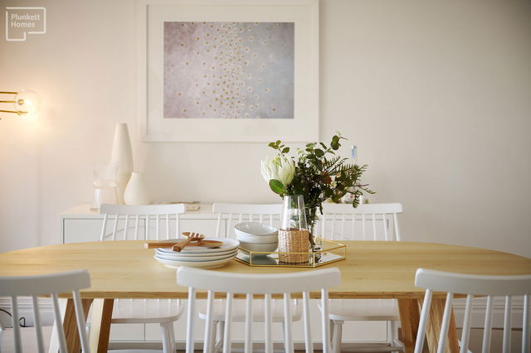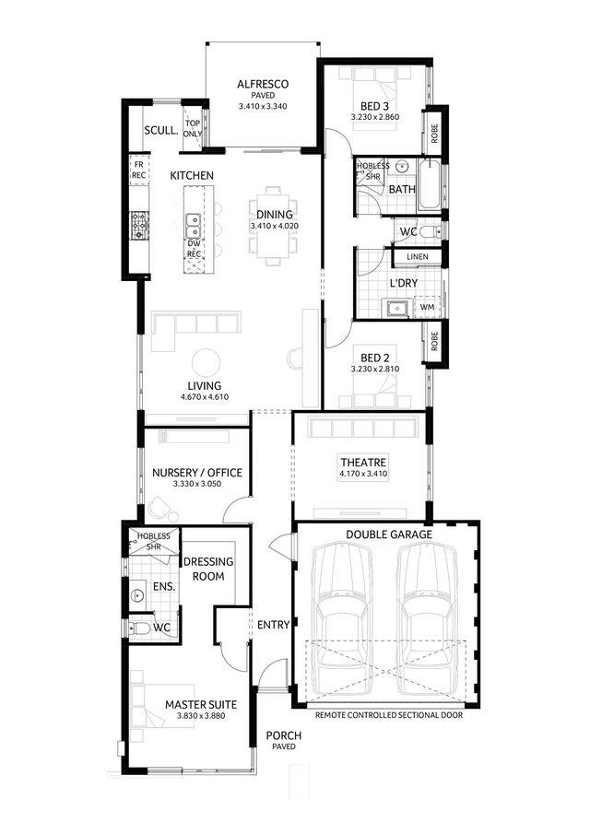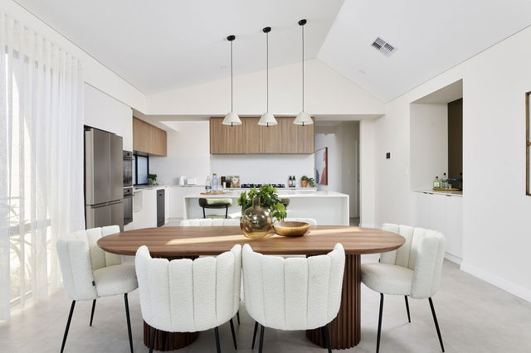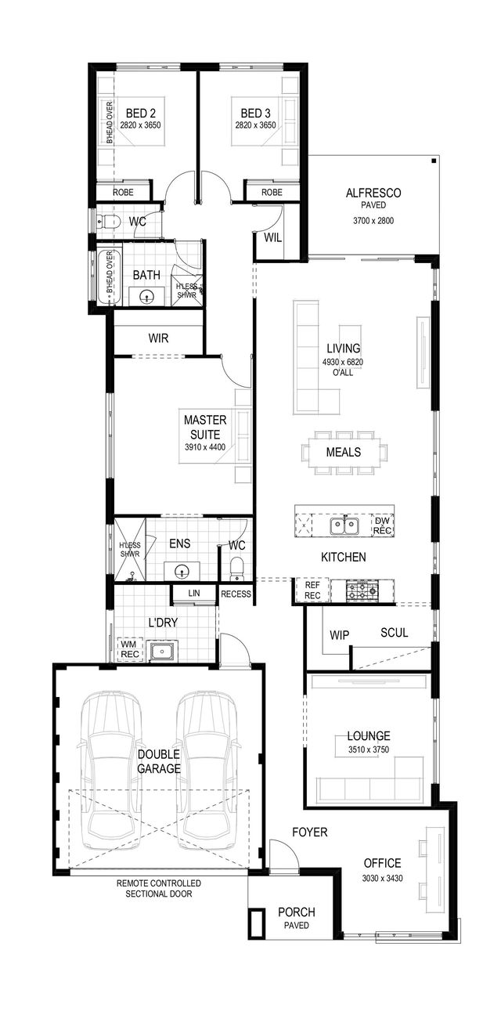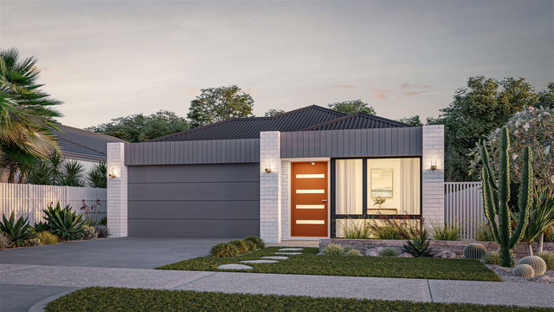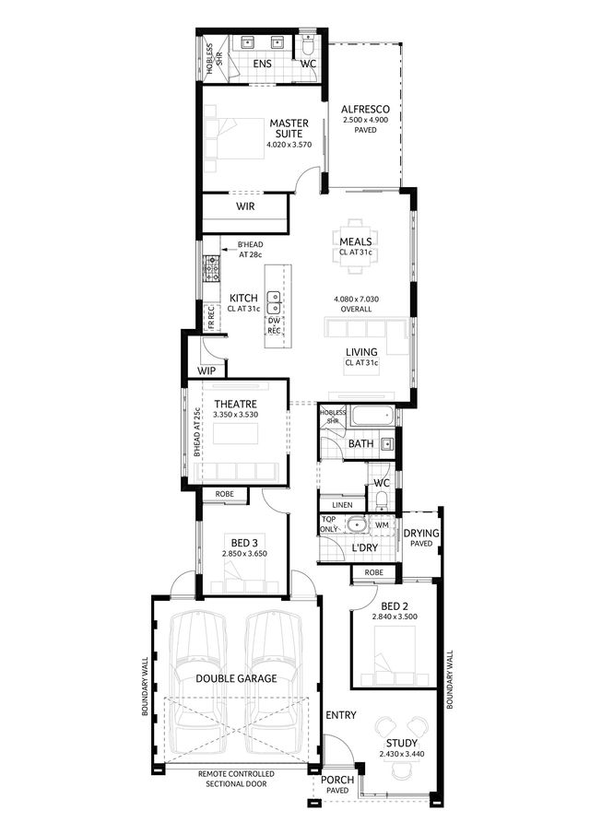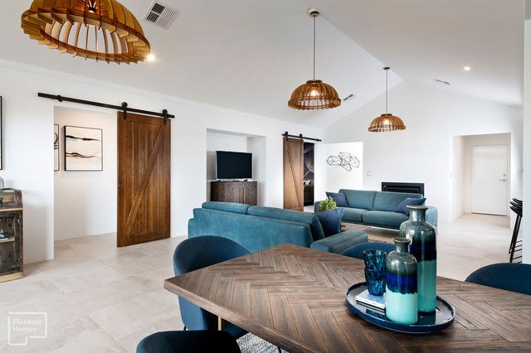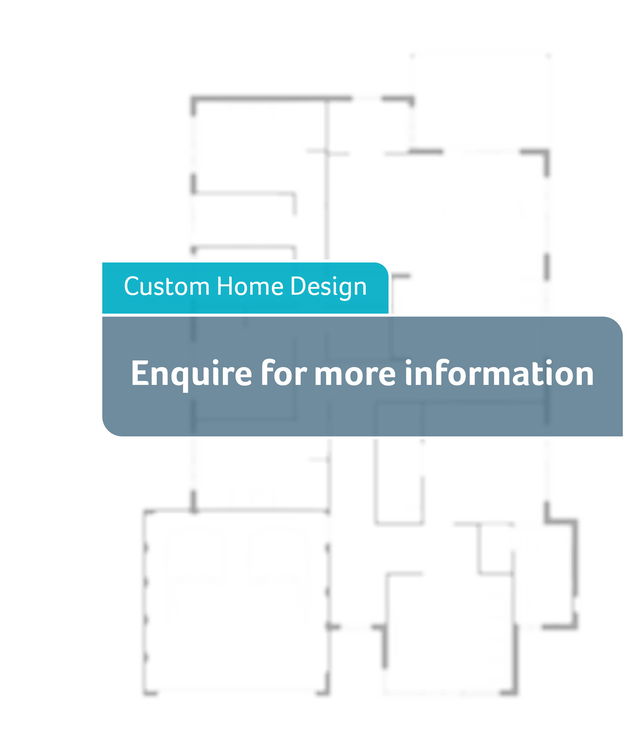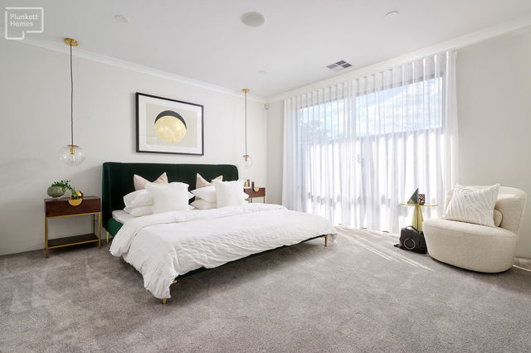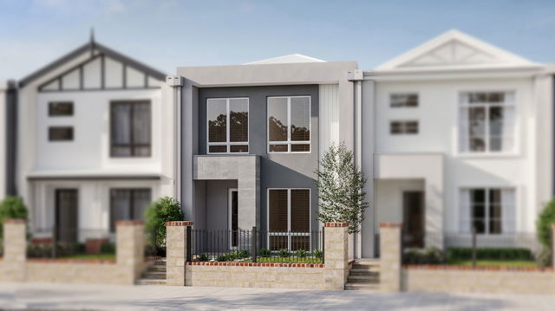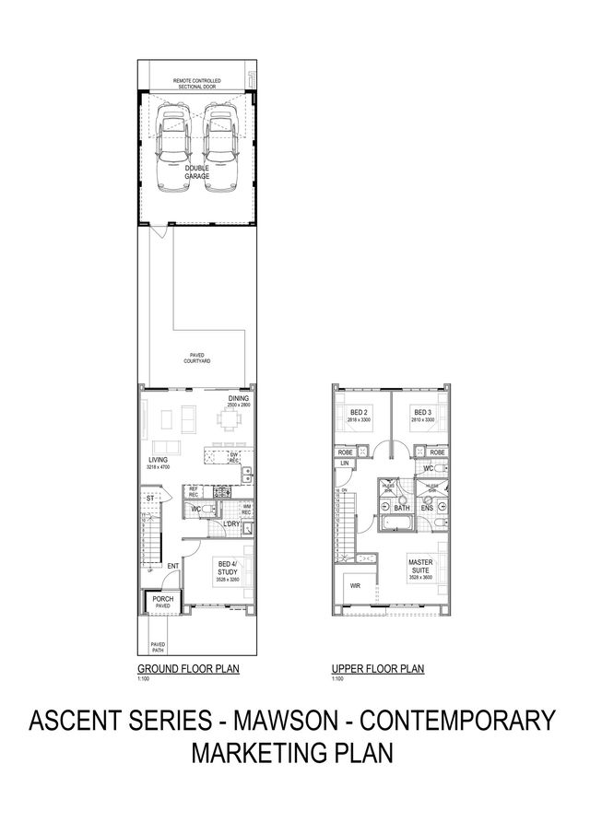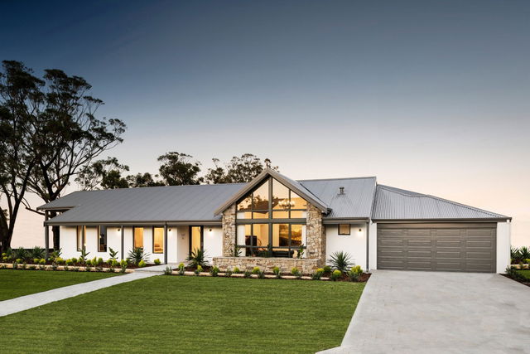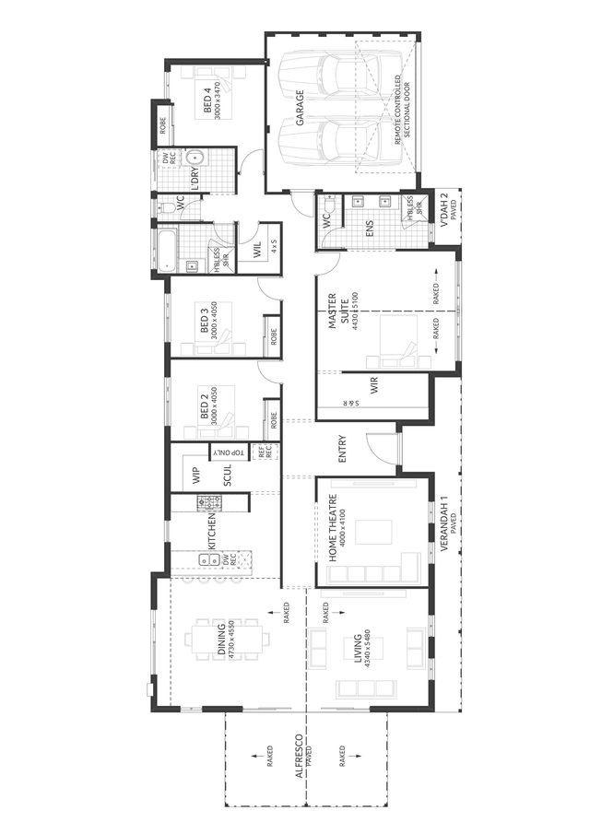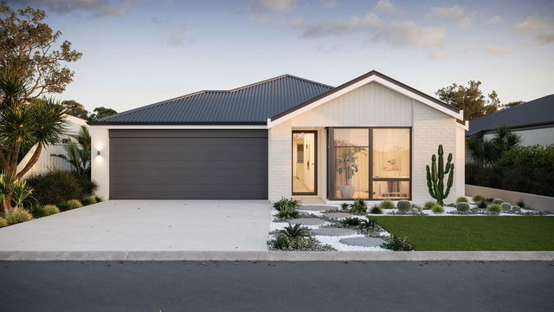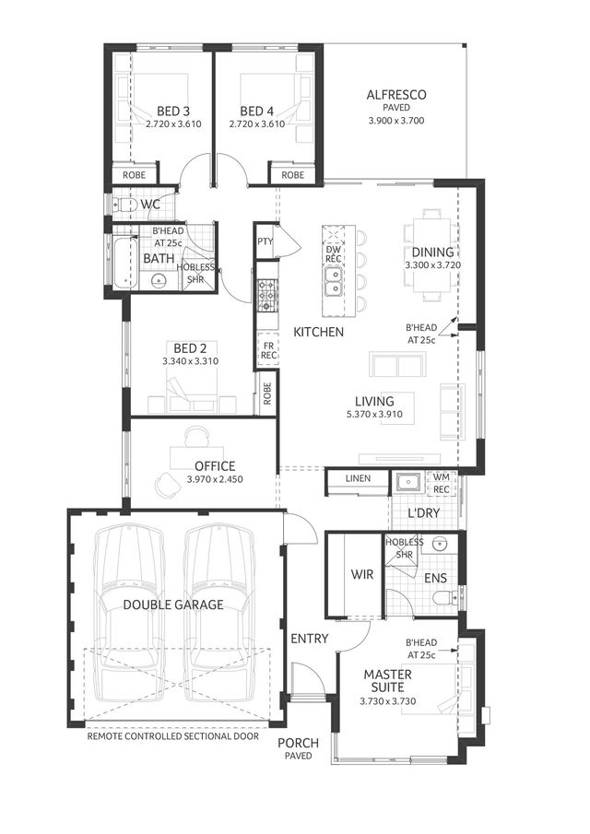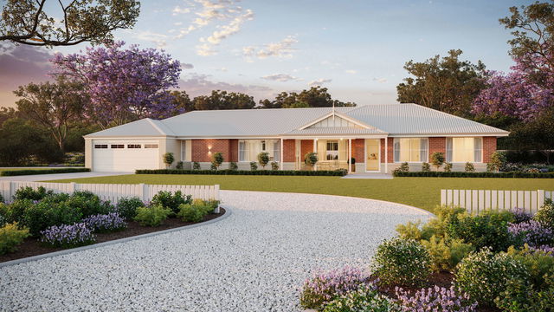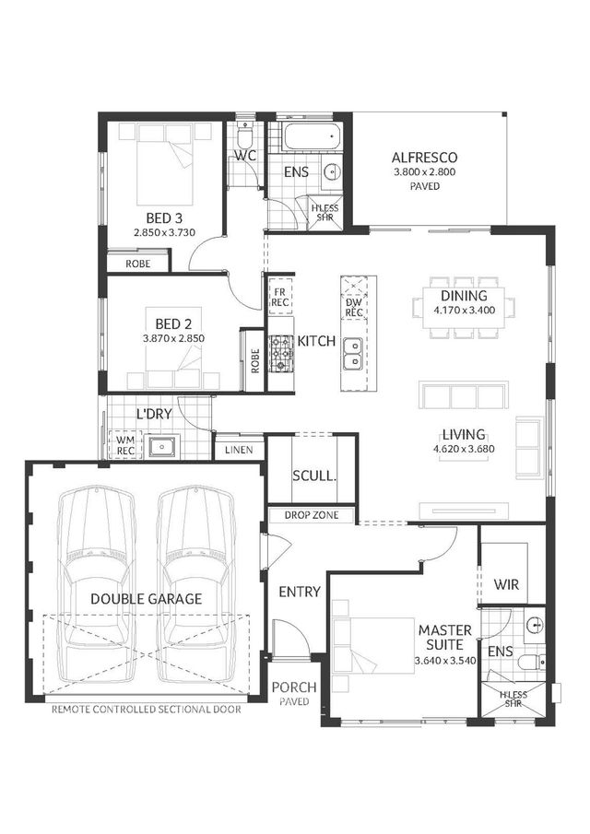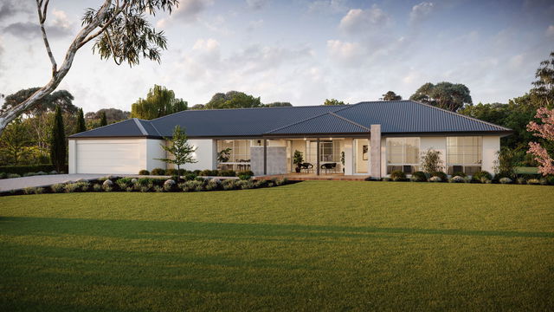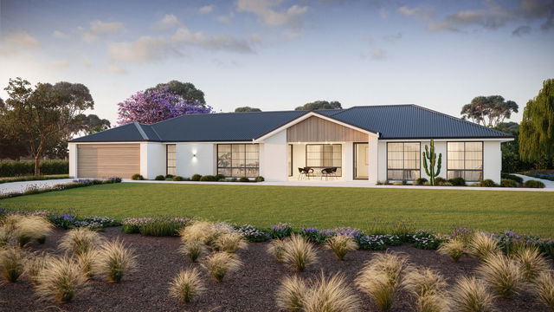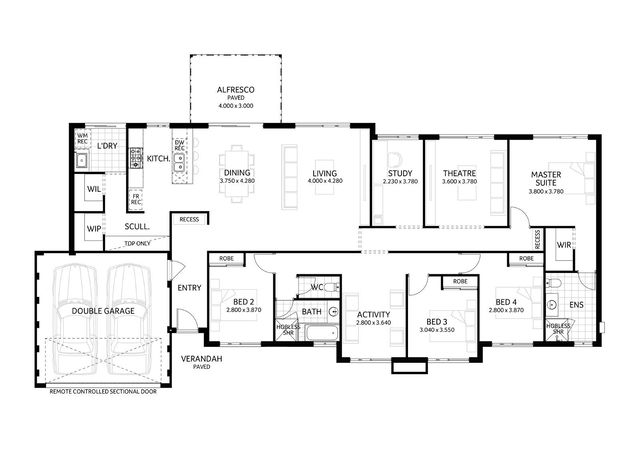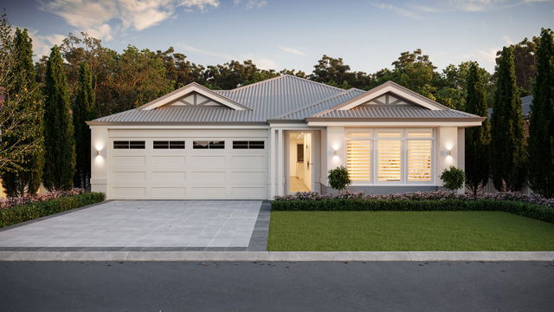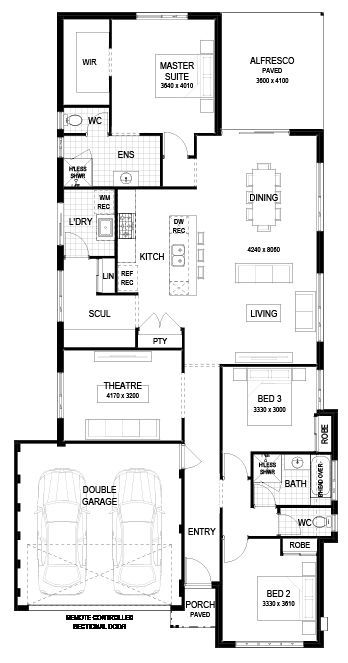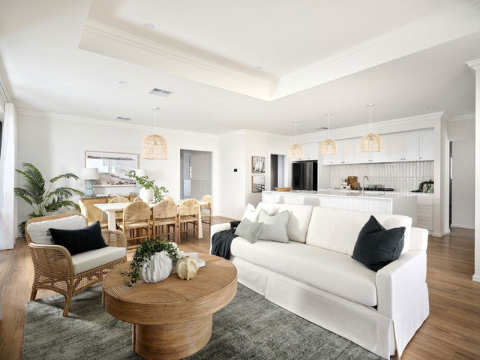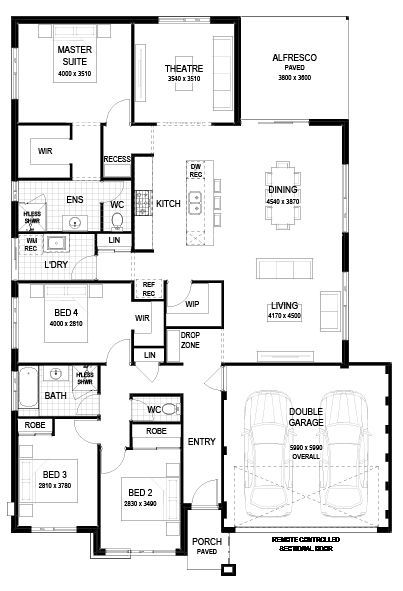The benefits of choosing a House and Land Package in Perth
Finding land, choosing a design and building a home can be a rewarding, yet also stressful process. At Plunkett Homes, we can help take common stresses out of the equation.
By making the building and buying process more efficient and effective, a house and package lets you relax and watch your home come to life.
1. Save money, budget-friendly for every lifestyle
A house and land package in Perth is a great way to save money on a home. This is because new owners will only have to pay stamp duty on the land’s value.
Additionally, the costs associated with a package are clear, which helps individuals to create and adhere to a budget. If you would like to find out what you can afford, visit our home finance calculator and one of our specialists will get back to you with more information.
2. Choose the house design that suits your lifestyle
Your home should enhance your lifestyle, not detract from it. With a house and land package, you get to be involved from the very beginning in selecting a design that not only meets all your needs, but your wants too.
House and land packages in Perth offer individuals the option to fully customise their home. Whether you’re interested in a Hampton style house or Mid-Century home, need space for a large family or looking for a low maintenance lifestyle, a house and land package can be suited to your needs and personality.
3. Save time in building
When it comes to building and designing a house from the ground up, the timeframe to build will vary depending on the home you choose to build. With house and land package in Perth, you can easily choose from our range of design options and then begin the building process much quicker.
4. Simplified, easy process
When it comes to designing the right home for a block of land, there are a lot of factors to consider. Particularly in terms of orientation and positioning on the block. With a house and land package, this process is simplified as the house plan has been designed to suit the block.
5. Financial aid for first home-buyers
In Australian states and territories there is a scheme called the First Home Owners Grant. Under this government initiative, eligible first home buyers are treated to a number of concessions when buying a new property or parcel of land. Add: A one-off payment of up to $10,000 for eligible applications could be paid out by the WA State Government.
6. Investors benefit
As a brand new build, investors stand to benefit across a number of key facets when purchasing a house and land package in Perth. Firstly, a new home means there is a level of warranty should there be any problems.
Secondly, new homes are more attractive to potential renters and therefore command a higher rent.
Finally, as new properties depreciate faster than other dwellings, investors can claim the maximum depreciation allowance when it’s time to file a tax return.
7. Stamp duty exception and concessions for first-home buyers
According to the WA State Government, first home buyers don’t pay stamp duty up to the dutiable value of $430,000. If the dutiable value is between $450,000 and $600,00, first homeowners pay a discounted rate of $ 15.01 for every $100, or part of $100, by which it exceeds $450,000.
How do our House and Land Packages work?
Our house and land packages provide you the opportunity to find a house in the style you want, in a location you love, at a reasonable price.
It’s the no-fuss approach to home buying. Our team carefully locates land in some of Perth’s best locations and pairs it with designs from our award-winning team to present comprehensive housing solutions that can be easily customised.
With packages all across the Perth region, and a wide array of designs, our house and land packages provide Perth residents with the chance to move into a home that is perfectly suited to their lifestyle without the added costs and time required that comes with starting from scratch.
Whether you’re on the lookout for a single-storey house or a two-storey house, a narrow lot home or a specific design style, our house and land packages have something for you. Our team ensures that each house and land package offers a unique design look and bespoke functionality with a range of designs and accommodations that ensure no matter what you’re looking to get from your Perth home, Plunkett Homes can help. Whether it’s a small townhouse close to the city or a family home out in the suburbs, building with a house and land package in Perth can bring your ideal home to life.
House & Land package FAQs
How to finance a house & land package in Perth?
When purchasing a house and land package, you may need to take out two loans.
The first is a mortgage on the land where payment begins once settlement is reached. The second is a construction loan to build the house. Under a construction loan, the lending institution will pay the builder when certain construction milestones are reached, and the mortgage is paid in increments.
In contrast, when financing a fixed-price turnkey home, buyers take out one loan and are usually required to pay a 20% deposit. The remainder of the price is required in full at the end of the construction when the house is handed over to the buyer.
Do you pay stamp duty on House and Land Packages in Perth?
When purchasing a house and land package in Perth, individuals may be required to pay stamp duty. In the majority of cases, individuals will only need to pay stamp duty calculated on the land’s value. For example, if a dutiable value is between $360,001 and $725,000, a general rate of duty is payable. In this example, it is $11,115 + $4.75 per $100 or part thereof above $360,000 as specified by the WA State Government.
It’s worth noting however that some individuals may be eligible for a stamp duty concession if the land value is between $301,000 and $400,000. According to the WA State Government, no stamp duty is paid for the first homeowner if the dutiable value does not exceed $450,000. The First Home Owner Grant of up to $10,000 payment from the West Australian State Government is also available for first home buyers.
How much deposit do I need for a House and Land Package in Perth?
When it comes to financing the purchase of a house and land package, individuals will need to provide a deposit. Typically, the land loan deposit in Perth is 10% and the deposit for the construction loan is an additional 5%.
Are House and Land packages worth it?
House and Land packages are a popular option in Australia for people who want to build a new home. These packages involve purchasing a block of land and selecting a home design that suits your lifestyle.
There are many advantages of purchasing a house and land package, for example, they can offer a simplified, streamlined process for building a new home. You can choose from a range of home designs and customise it with different inclusions to find a design that suits your needs and budget. Additionally, many house and land packages come with fixed-price contracts, which can provide certainty about the total cost of the build project. To learn the range of benefits and to fully understand potential drawbacks read our house and land package guide.
