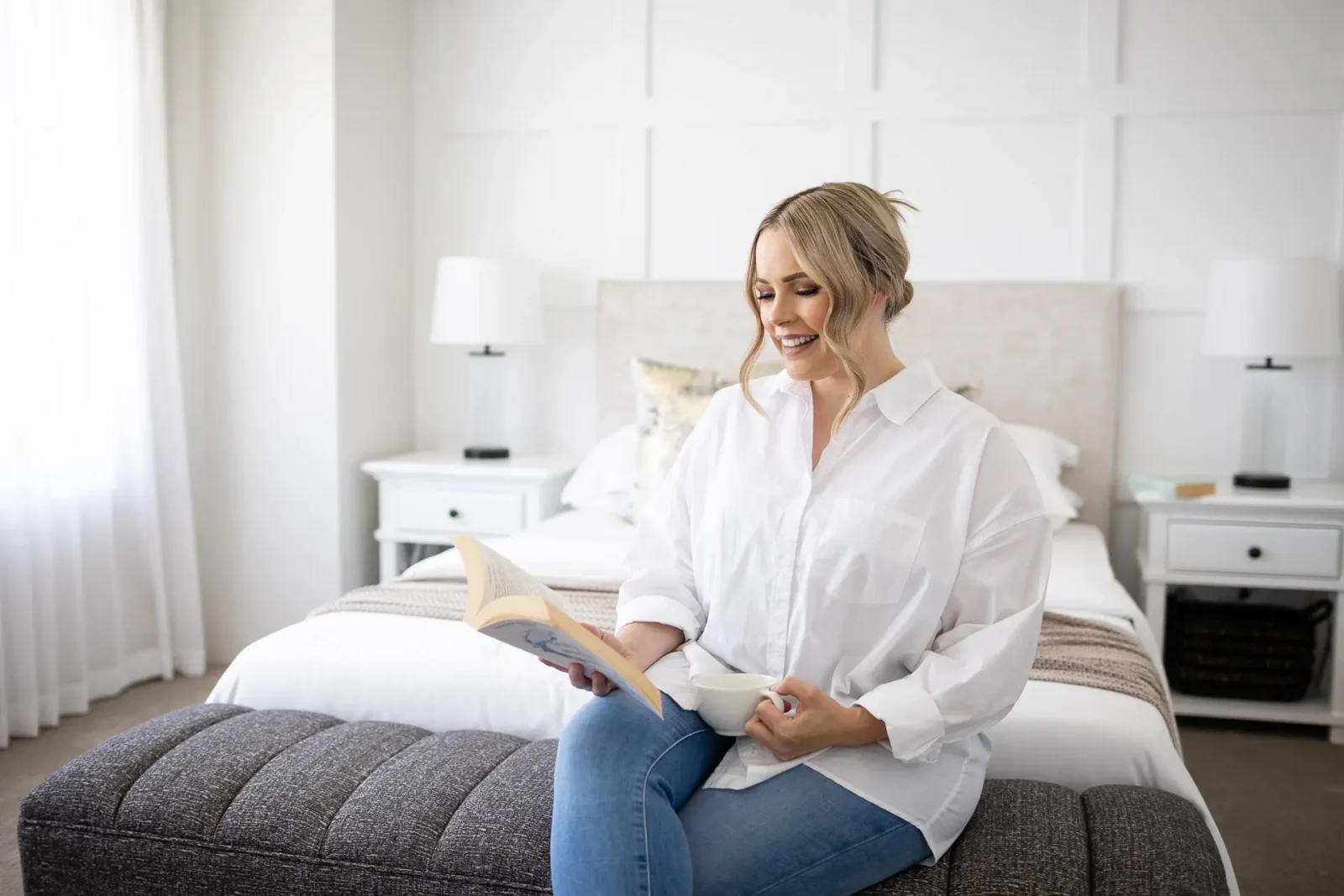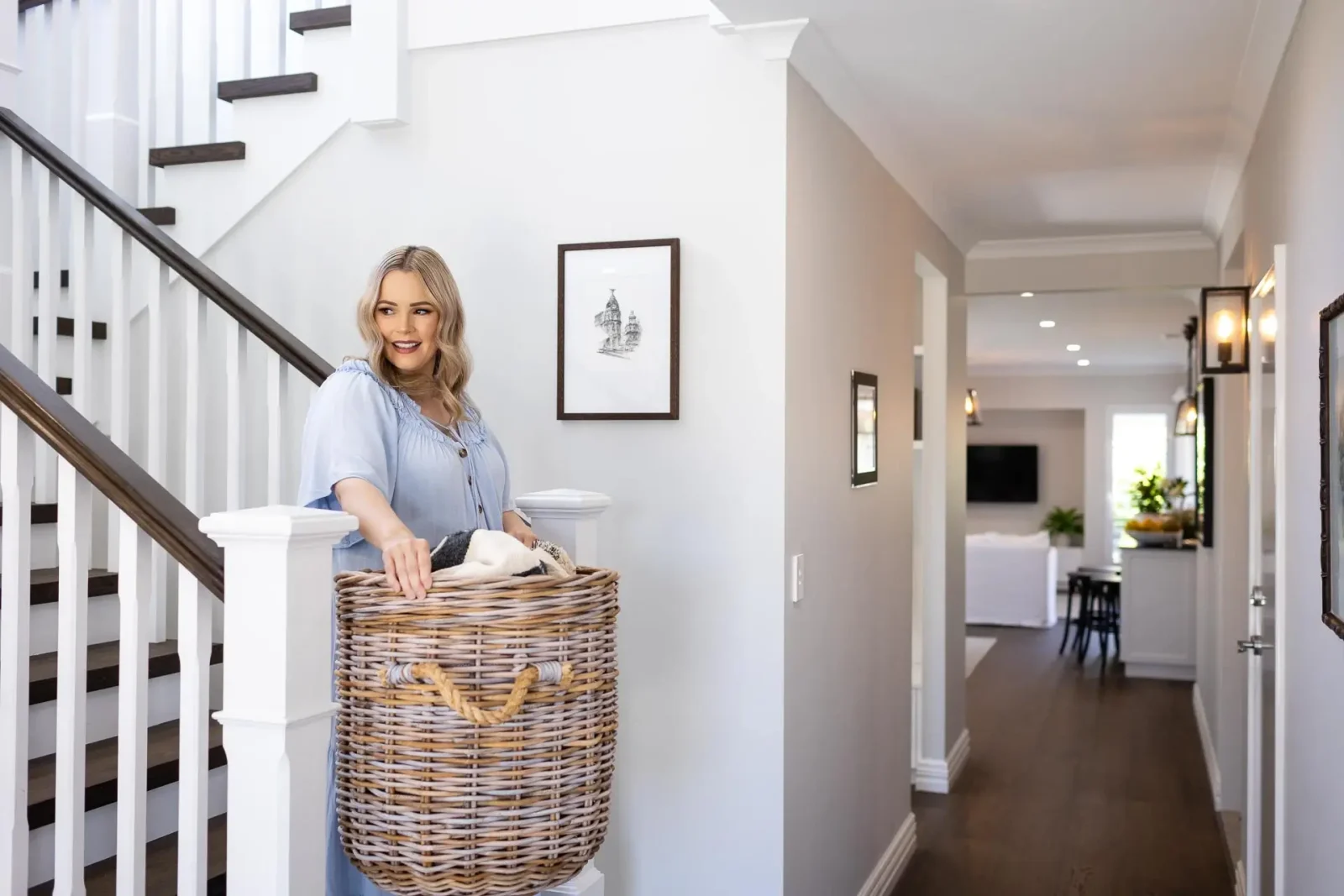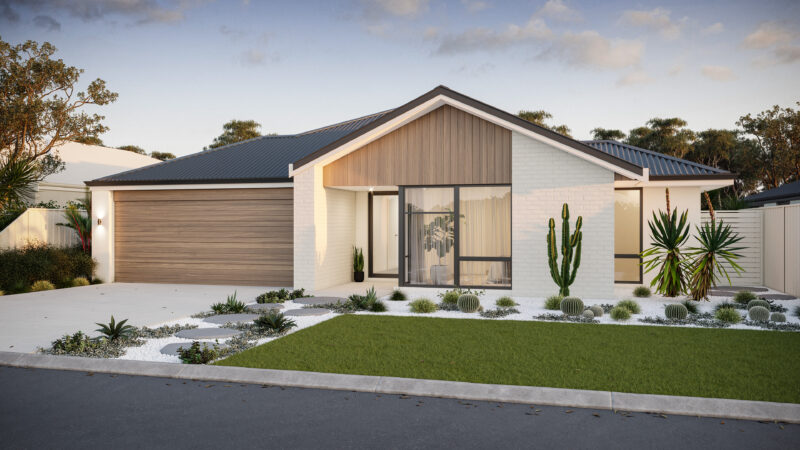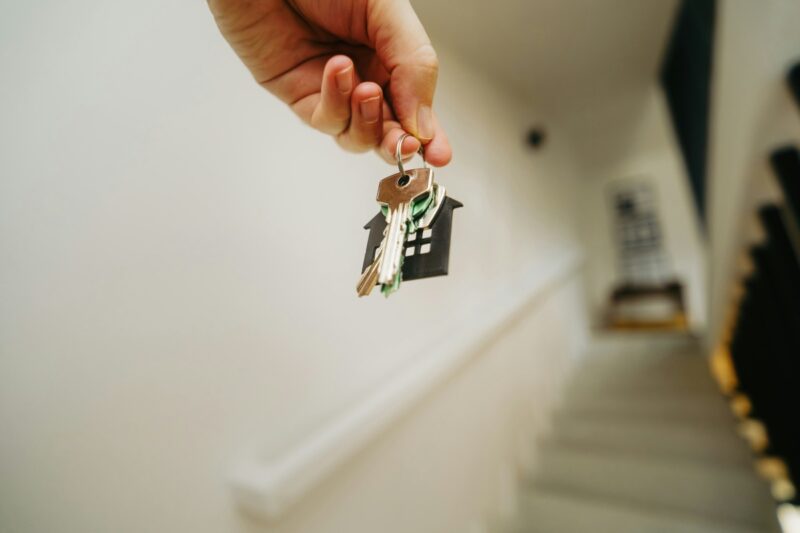Building a new home is one of the most important decisions of your life. To ensure your home is exactly as you want, you need to choose the right floorplan.
A home floorplan gives a bird’s eye view of a house and highlights the relationships between each room including walls, doorways, windows, and entrances. Selecting the right floorplan depends on how you and your family want to use your home, factoring in your lifestyle needs and personal preferences. Without little thought of your layout, you may risk a new home build that doesn’t fit your family’s size or lifestyle.
Remember, you can change the paint and flooring of your new home, but the floorplan is more permanent. That’s why it’s important not to speed through this stage of the building process.
What is a floorplan?
A floorplan is a technical drawing to scale, showing the view of a house from above. Imagine that you are looking at the house or building you’re currently sitting in from above, and what it would look like if you were to lift the roof off.
You would be able to see the individual rooms and hallways divided by walls and structures, alongside fixtures including doors and windows. A floorplan provides homebuyers and builders a way to visualise how a home will look, including its size and how people will move through the space.
Why is it important to choose the right house floorplan?
Choosing the right floorplan is a crucial aspect of designing and building a new house. A well-thought-out floorplan will ensure that the finished build aligns with your style preferences, sizing needs, entertaining needs and lifestyle factors. Choosing your floorplan wisely will also allow you to make the most of your lot size, have a good passive design to reduce energy costs, be soundproofed to minimise outdoor noise, have great flow between spaces, and is likely to increase your home’s resale value.
What to consider when deciding on the floorplan for your new build home
At Plunkett Homes, we understand that every aspect of the house can affect your experience. In fact, we have created a Lifestyle Range of well-thought-out home designs to suit your lifestyle, budget, and personal style tastes to make sure you are getting the right home for you.

Knowing what you want is crucial when building a new home. From the size and shape of a room to whether you include garage space or an outdoor entertaining area, here are our top tips for choosing a home layout that is right for your lifestyle:
Assessing Your Lifestyle and Needs
When choosing a floorplan for your home, you need to assess your lifestyle. For example, are you or your family outdoorsy and would benefit from a large outdoor area or alfresco space such as a patio or verandah? Or perhaps you are planning on startinga family and want a home that can grow with you. Some helpful things to get clear on when coming up with a floorplan include:
- The size, layout, and functionality of the house
- Evaluating your current and future lifestyle requirements
- Identifying your personal style tastes and design preferences (for example, do you prefer open-plan living? Do you want the master to be on a separate wing of the house? Do you want value-adding inclusions such as a large family kitchen, multipurpose living room, or extra rooms for guests? Are you after a more modern home or prefer something traditional?
Analyse Different Floorplan Options
Your floorplan will also depend on the style of house you want. At Plunkett Homes, we have a range of home designs to suit every family, lifestyle and budget, including classic Federation style homes to Hamptons homes, retro Mid-Century homes, and the popular Contemporary homes. Our floorplans can work with any home design, whether a single storey or double storey.
Spend some time exploring different architectural styles and designs and understand the different types of floorplans including open-plan, multi-level, single storey, narrow lot design, farmhouse, dual occupancy, or turnkey home.
Optimizing Space and Functionality for Your Specific Needs
There’s a big difference between a 180-square-meter floor plan and a 300 sqm layout. Before you start listing the number of rooms you want, you should consider how much space you want. This will depend entirely on your family size and how many people will live in the home (generally, a floorplan of 220 to 280 sqm is optimal for a family of four), whether you work from home and require home office space, how often you entertain guests, whether you require guest bedrooms, and if you have pets or own more than one vehicle. You should also consider how much storage space you require and plan to have more rather than not enough.

Future Considerations
When choosing the right floorplan for your new home, you should plan for potential changes in your lifestyle over time. For example, if you are planning on starting a family or expanding the one you have, then you may want to plan for more rooms than you currently need so you can grow into the house over time. Choosing a floorplan that is adaptable and has flexible spaces can be beneficial in the long run if your lifestyle needs change or if you plan on selling your home.
Considering Environmental Factors
Incorporating sustainability and energy efficiency into your floorplan decision-making can help to reduce energy bills and add value to your home if you plan on reselling down the track. Having a passive design will also ensure that you and your family are comfortable year-round since this type of layout maximises cool air in summer and warmth and insulation during winter.
Budget and Affordability
Budget plays a major role in choosing a floorplan. Costs of materials and labour can have a significant bearing on the type of layout you choose. There are plenty of ways to minimise costs without compromising build quality, such as choosing a simple floorplan, selecting standard fixtures and finishes, and building on a smaller scale. By working with a reputable home builder, you can create a floorplan that fits your budget and lifestyle perfectly.
Like a specific floorplan but looking for a different elevation? – Talk to the professional team at Plunkett Homes
Your lifestyle needs, the members of your household, and your future family plans all play a big role in determining your new build floorplan. If you have a floorplan in mind but are looking for a different elevation to better suit your style, Plunkett Homes can work with you to create a customised floorplan to fit your needs.
Contact us today so we can discuss your style preferences and work with you to deliver a home specifically designed for you and your family.




