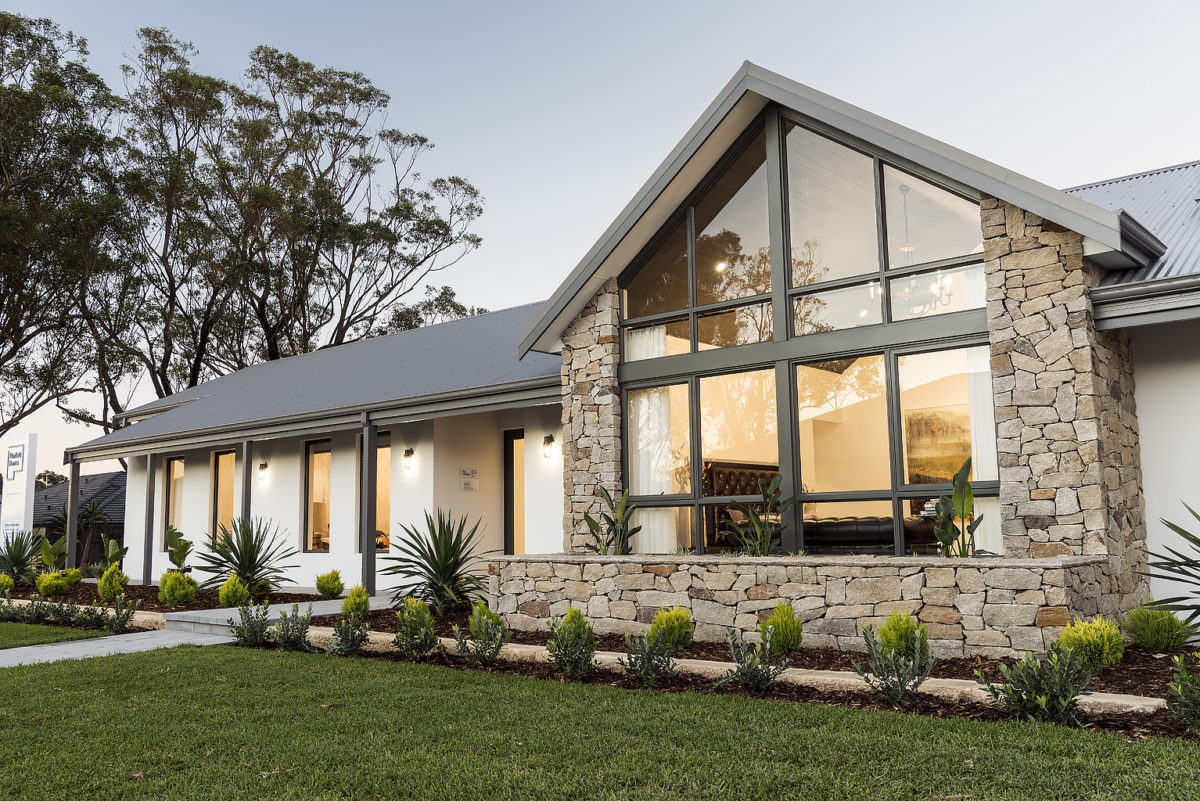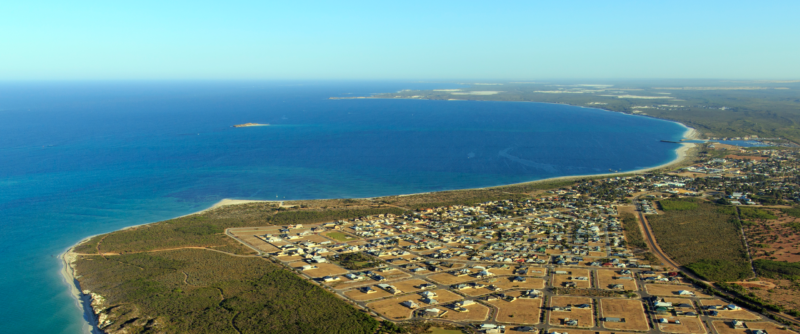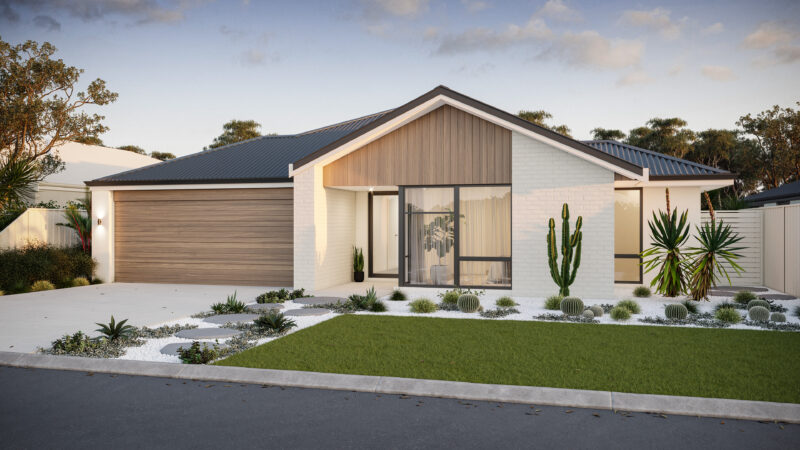As we observed the changing Australian lifestyle and the increased demand from home buyers to purchase houses that incorporated all the modern luxuries, we realised that the farmhouse design of yesteryear required a fresh new look. We knew that balancing the old-school charm of traditional farmhouse design with the latest modern functionalities would not be easy, but we were more than ready for the challenge.

Using stone, white render and giant gable-end windows we set about designing our latest take on the traditional farmhouse floor plan and style. We call it the Colorado. And it’s stunning.
It’s a modern interpretation of the traditional farmhouse or homestead. Which has been a top-selling style for Plunkett over many years.

This modern farmhouse design is all about enjoying volume, space and light; all those things that you head to the country for.
The Colorado is a paradigm shift for Plunkett, which has long been associated with traditional homestead designs. We’re still doing our traditional homesteads, but buyers now have the option of a more modern twist.
Explore how we refreshed classic farmhouse design with:
Light and Height
Raking ceilings and huge gable-end windows are present at the forefront of the Colorado’s design. Typical of a traditional farmhouse design, these elements give the the Colorado it’s distinct shape and volume. They can be added to any of our existing homestead floor plans, giving you even more design options.

Width
With its wide frontage, substantial roofline and chunky charcoal-grey window frames. The three-bedroom, two-bathroom Colorado looks classically long and low from the outside, similar to traditional farm house floor plans. But don’t be deceived, the raking ceilings and soaring gable-end windows create an explosion of space in both the main living area and the master suite.

Views
The home has been designed to take advantage of an open aspect on a large block. Enjoy views from several sides with the gable-end windows even allowing you to stargaze at night.

Materials
Beautiful stone-clad sections contrast with the white rendered external walls and dark Colorbond roof. This is part of what gives the Colorado its welcoming sense of strength, substance and modernity.

Layout
We’ve brought some fresh thinking to our classic homestead layout. Instead of using the living area to separate the master suite from the minor bedrooms, the Colorado’s more modern design has the living on one side and all bedrooms on the other.

Style
Inside, the Colorado illustrates a ‘modern vintage’ feel, with rustic colours and understated patter. It enjoys contemporary features such as the sleek gloss-white kitchen, the IT nook, and built-in dining table that adjoins the kitchen island bench. The additional table-style section can be omitted so that you have space to place a traditional table and chairs, turning the living and dining area into more of a freeform space.

Scullery
A farmhouse design staple, the good-sized scullery off the kitchen includes a double sink and a recess for the dishwasher. These additions turn the scullery into the working part of the kitchen to help keep the main area shiny and clutter-free.

Size
Everything feels bigger in this home. We’ve even added that extra bit of space to the central passageway. So that it feels like it’s connecting the different areas.

Retreat
The master suite has been turned into the over-sized ‘retreat’ that many homebuyers are looking for. We’ve added in space for a window seat, along with big windows so you can sit and enjoy the views. The rustic window framing and wooden interior touches really give this suite the farmhouse design charm without sacrificing any modern conveniences.

Flexibility
On paper, sections of the floor plan can easily be moved around. We’ve also already drawn up plans for a four-bedroom version of the Colorado. This means the design can be tailored depending on the views to be enjoyed. The orientation of the block, and the size of home required, so you can have farmhouse floor plans that suit you and your lifestyle. Add that in with all the greatest modern luxuries, what’s not to love?
The Colorado offers 295sqm of home. To find out more call 9366 0100




