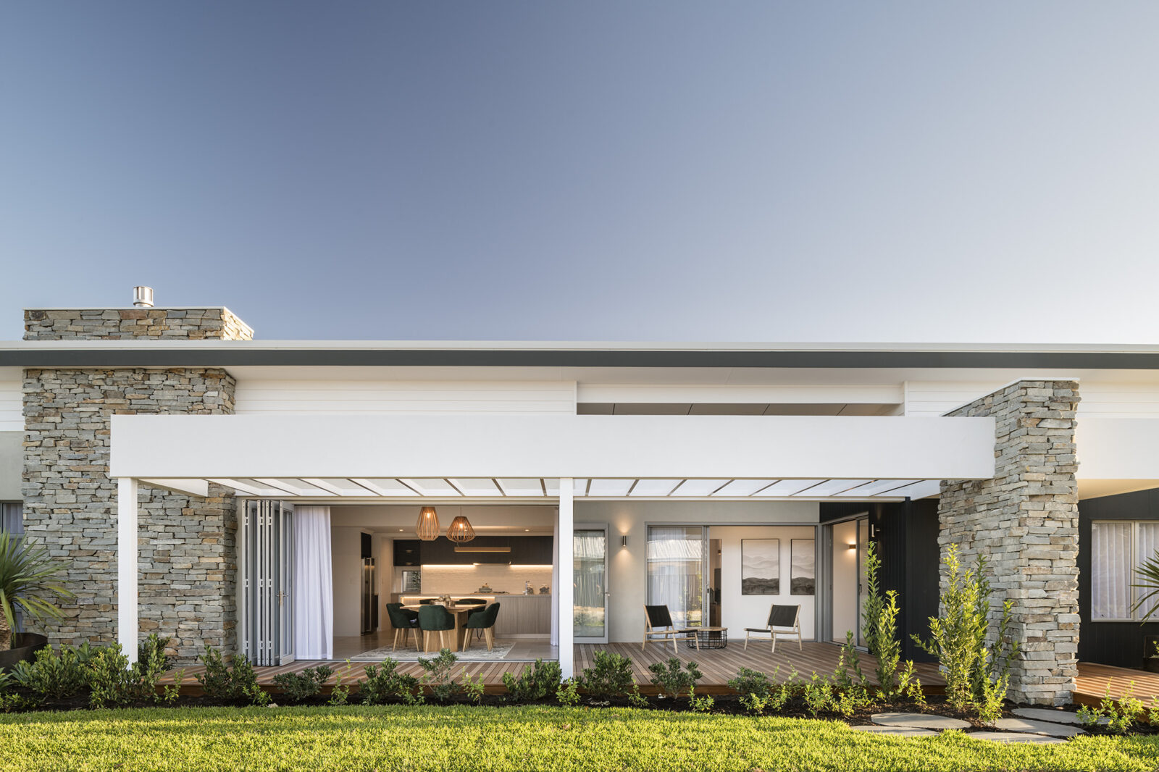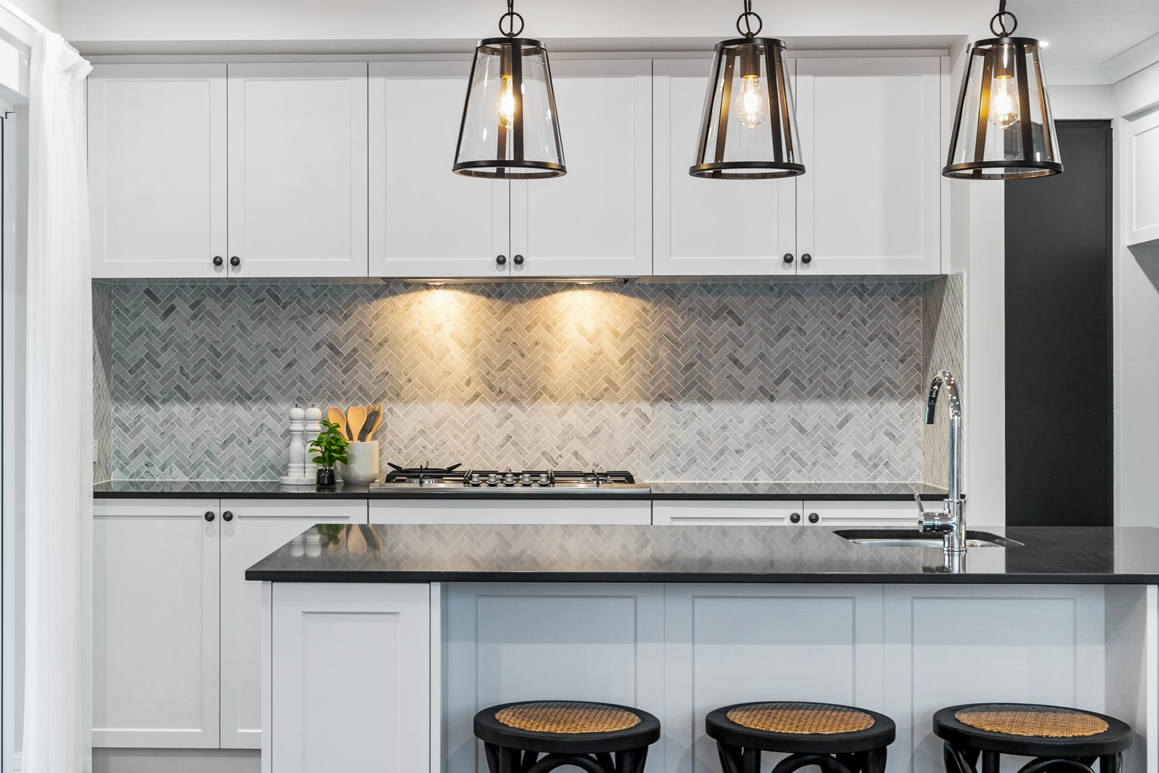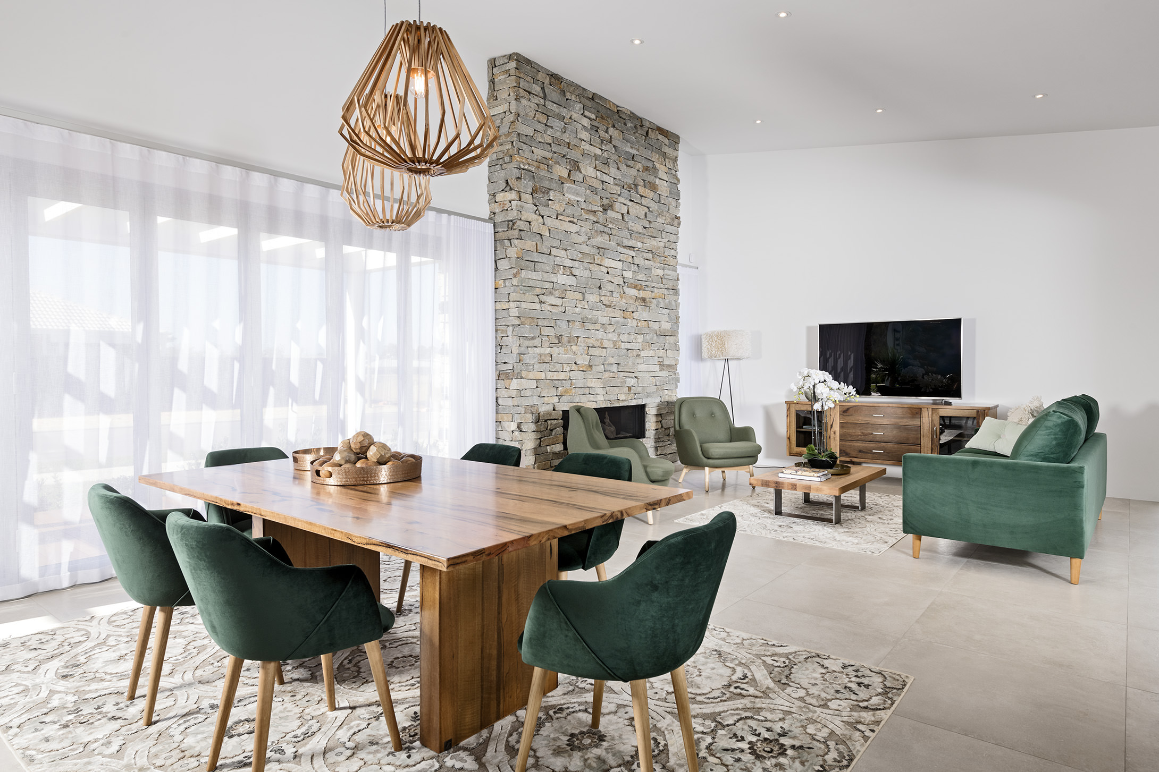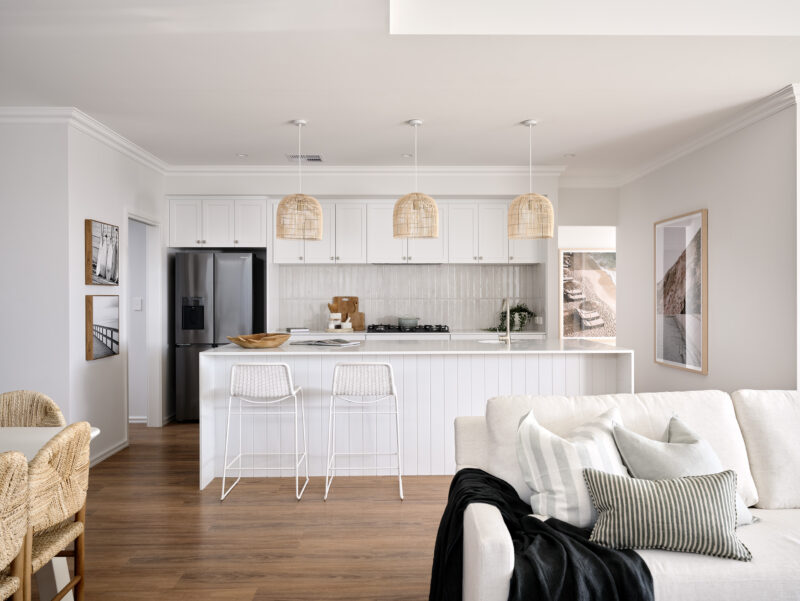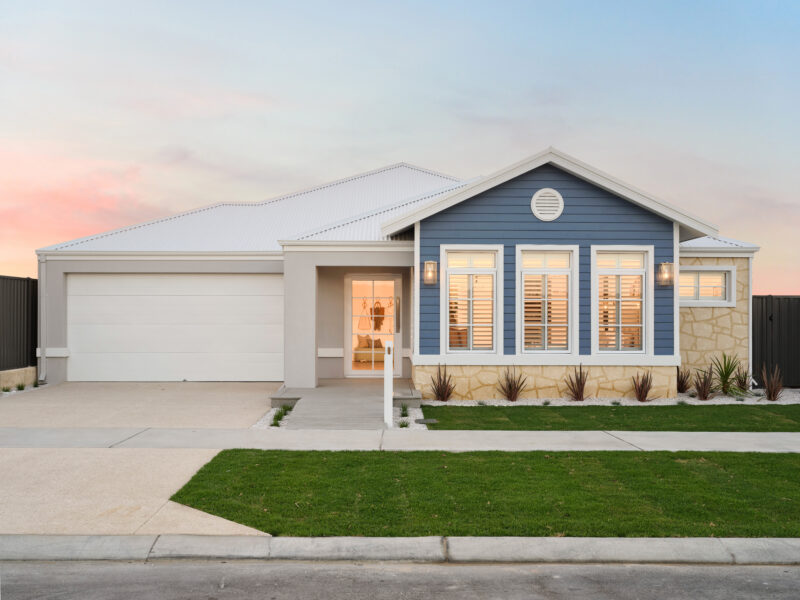If you’ve ever needed an excuse to snap up a corner block, then the Bodega Bay is it. Trust us, this one is special.

We’ve taken a standard corner block and, well, we’ve spun things around. We’ve come up with a modern country home that could belong in a high-end eco-resort.
By using the long side of the block as the front, our design team has wowed homebuyers with a super-wide elevation with lots of glass and stunning stone feature walls.
Think eco-lodge plucked straight from the Napa Valley vineyards.

The Bodega Bay proves once and for all that you don’t need a sprawling rural block to enjoy all the style and impact of a luxury country home hideaway.
The Bodega Bay challenges the accepted concept of a homestead. All while still capturing that relaxed country-casual look that instantly makes you feel calm and peaceful. It’s that look that makes you instantly feel you’re somewhere special.
Sounds Blissful
This look is combined with a spacious, free-flowing floor plan., showcasing contemporary living on a standard corner block.

Even better!
Slipping easily into a suburban setting. The Bodega Bay is dressed to impress with deluxe fabrics and a touch of retro-inspired flair.

Oh! So many features!
We’ve made sure there’s a long list of lust-worthy features in the Bodega Bay. We’ve including high raking ceilings and big expanses of glass to bump up the sense of space and volume. There’s also a floor-to-ceiling stone fireplace in the living room where bi-folding doors open up to the wide pergola. Bi-folding doors also feature in the dining room, connecting it to the courtyard-style alfresco. Now if that doesn’t set this country home apart, I don’t know what will!

Opening the doors on two sides creates a fantastic indoor/outdoor living area that capitalises on views.

The Bodega Bay’s gentle palette of natural greens, stone and timber. Accentuates the luxe style while keeping spaces feeling inviting and liveable.
The inspiration may be rustic luxe. But this is very much a home you can relax in. It’s a home you can really make your own.
Let’s not forget the layout!
Delivering 320sqm of accommodation. The Bodega Bay floor plan delivers four bedrooms, two-bathrooms, a huge indoor/outdoor living area and a home theatre or multi-purpose room.

Taking centre stage is the contemporary kitchen, which has ample storage. It includes a large scullery area housing the kitchen sink, space for the dishwasher, and plenty of extra bench space and cupboards.

The master suite forms it’s own zone. It includes a big walk-in wardrobe and an ensuite with twin vanities and large shower. The three minor bedrooms and family bathroom have been grouped together on the opposite side of the house.

And don’t forget … as with all Plunkett designs, the Bodega Bay can be customised to suit. Or you can use it as your starting point by taking advantage of our complimentary design service.

Take a video tour or visit the display to see the Bodega Bay for yourself.
