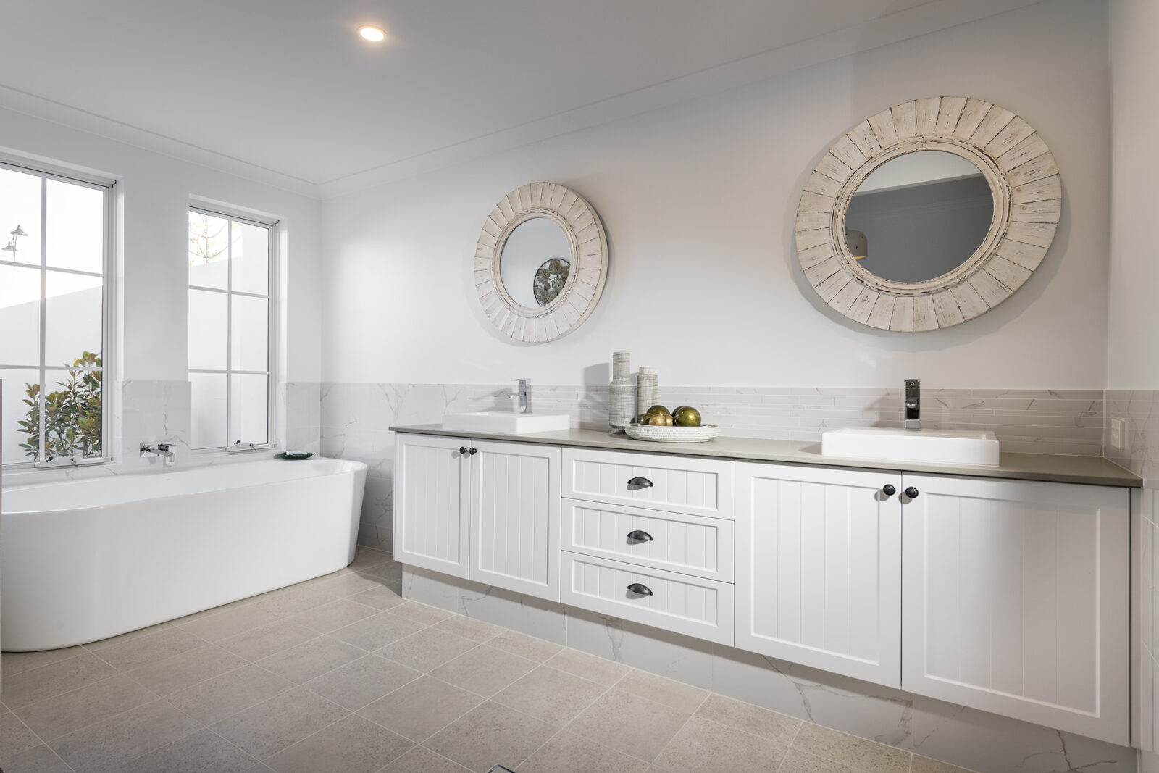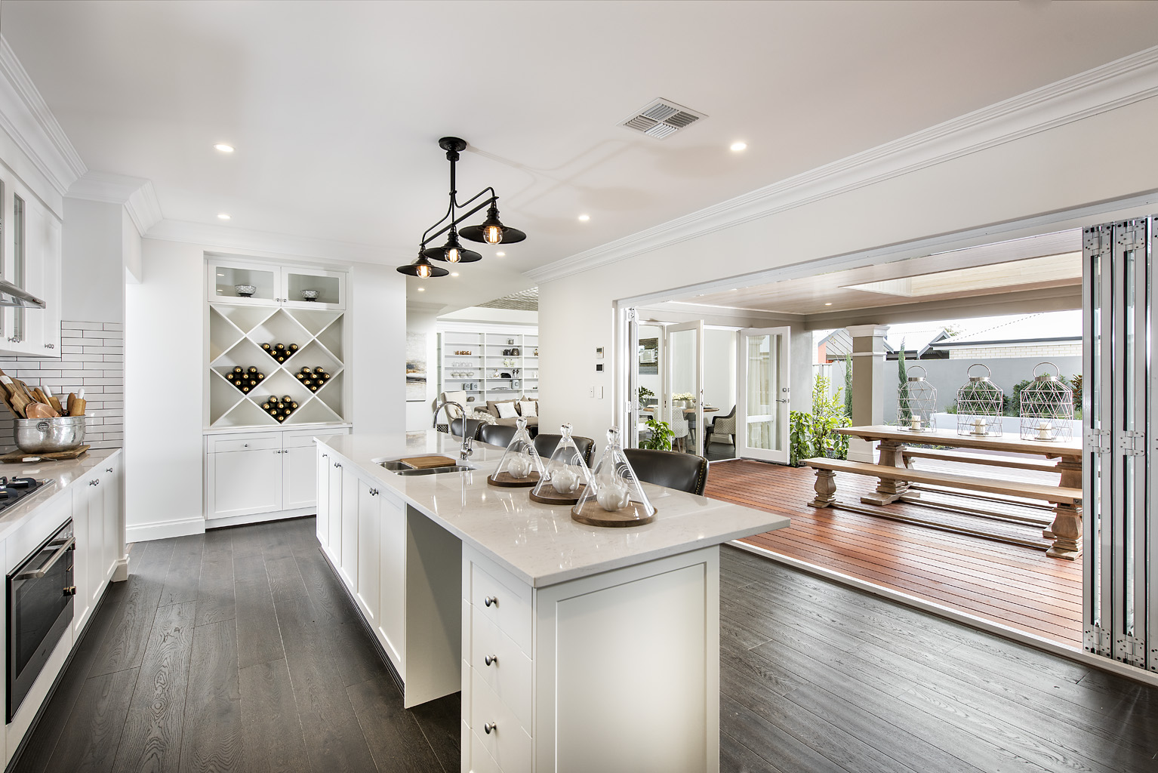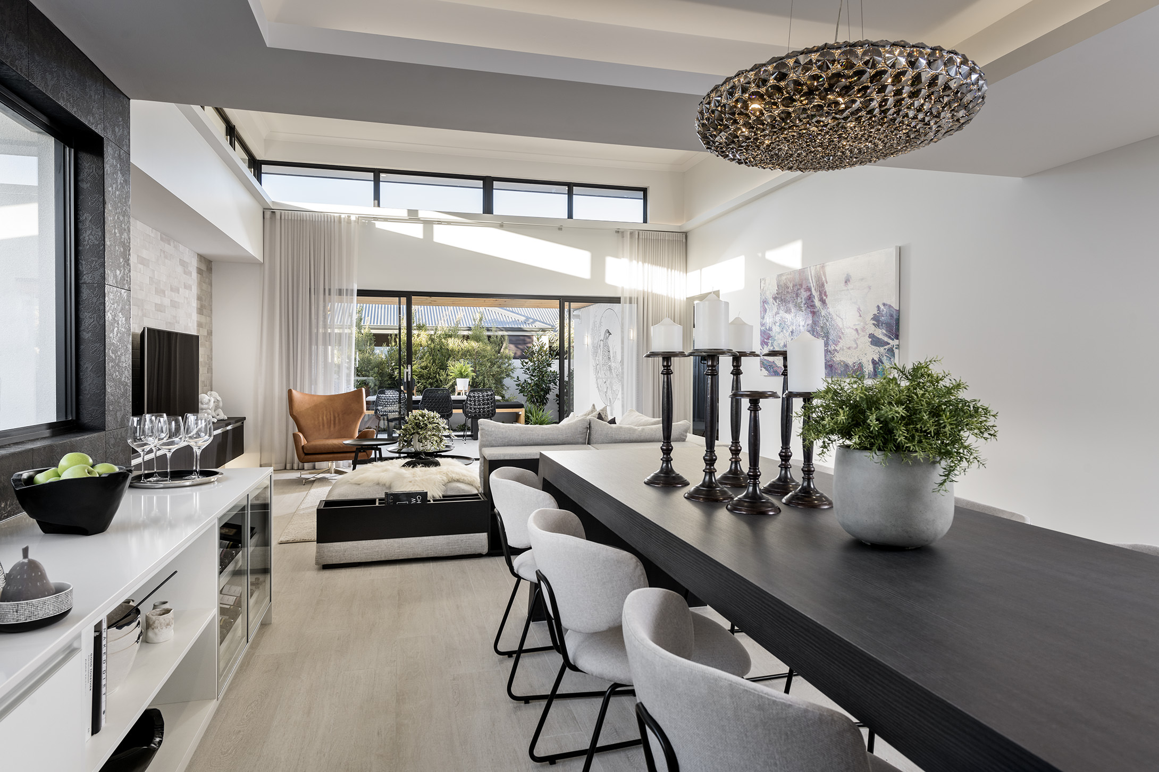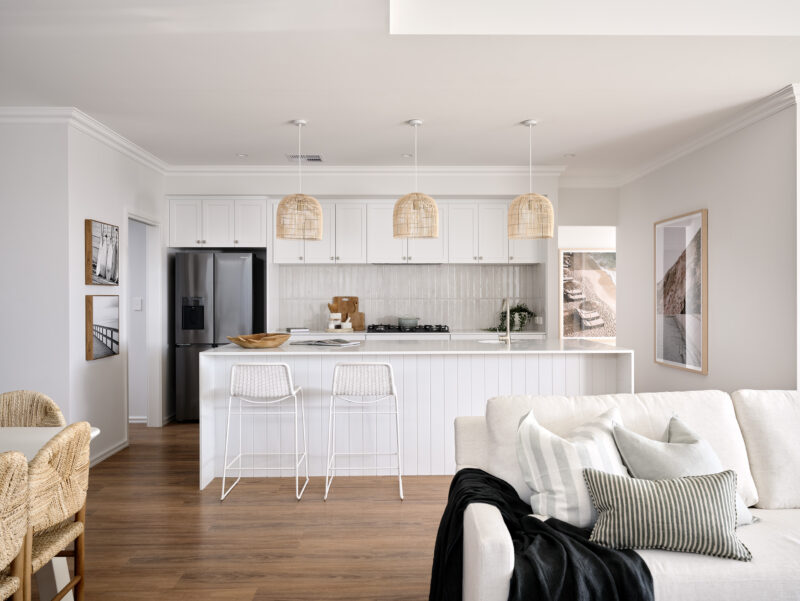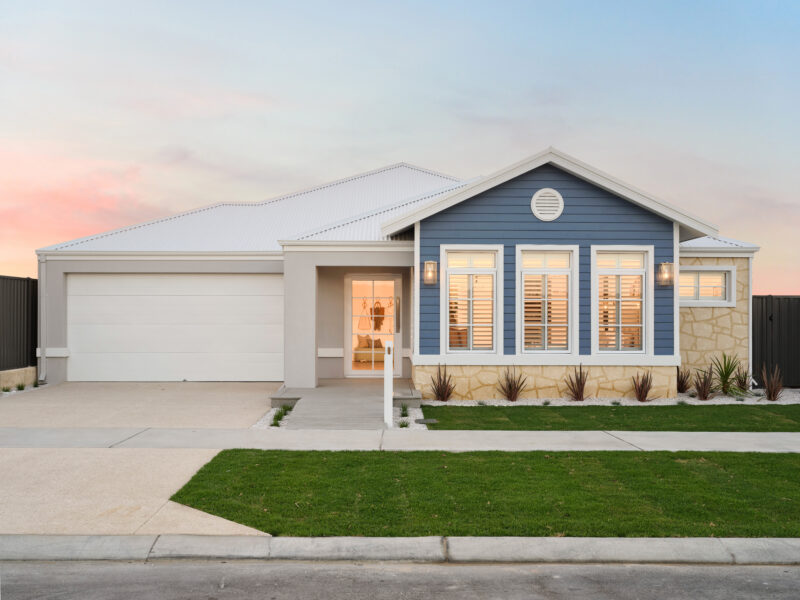Planning to build a home is the easiest time to get the design right, and perfectly unique to you.
Do I have to include a bath if I don’t use one? It’s a question we come across often when our clients are planning their new home and our answer…
It depends.
Each home and family have a unique set of needs, what works for you might not work for someone else. So in short there is no ‘one size fits all’ approach when designing your bathroom.
Baths have come a long way in the past few decades. As anyone who has lived in a 1970’s ‘renovator’s delight’ can probably tell you, gone are the days of shallow, half-sized, or pastel pink bathtubs. The range of shapes, materials and types of baths available today has something to suit almost every style and function.
Just as baths have evolved over the years, so have the bathrooms themselves. We can thank TV shows such as The Block and House Rules as well as websites like Pinterest, for bringing the beautifully aesthetic wet room concept out of the mansions of the rich and famous and into the homes of everyday Australians.
To help you work out which scenario will work best for you, we have compiled the ultimate pros and cons list when it comes to deciding on whether or not to include a tub.
Pro
Relaxing Bathroom Design
There is nothing quite like slipping into a nice warm bubble bath after a long stressful day. Whether it’s mental or physical stress, the benefits of a bath are the same. If this is a luxury that you can’t go without, we recommend allowing enough room for an 1800mm bath, which will comfortably fit an above-average height adult or even a couple.
Making Kids Bath Time Easy
As most parents will know, anything to make the night routine that little bit easier is worth its weight in gold. Bubble baths are a fun and efficient way to entertain your kids while getting them clean at the same time. If this is your main motivation to include a bath in your home, then the size of your bath shouldn’t be an issue. Most common bath sizes range from 1400mm to 1675mm. Anything within this range will be adequate, and by going smaller you will free up floor space. Our team prefer a free-standing bath over an inset bath. These tend to be deeper and more comfortable for the parent to lean over than a tiled hob.
Cons
Space
By freeing up floor space by removing the bath tub it could allow you to.
- Add a double shower
- A hobless walk-in shower for one
- Redistribute that square meterage to another area of your home with a full redesign of your bathroom.
Adding an extra bathroom to a home automatically increases the value and re-sale value of the home. So if you are thinking of adding a guest suite, keeping it basic will still give you a decent return on investment.
Building For Accessibility
Having a walk-in hobless shower is especially beneficial for people with mobility issues. It allows easy, trip-free access in and out of the shower. If mobility is on your mind when designing your new home, we recommend using solid core bricks on the wall so that a shower rail may be installed in the future.
Depending on the look you are going for and your needs, you can opt for either a frameless shower screen or fully-tiled brick walk-in shower.
Fully-tiled is great for low maintenance cleaning, as there is no glass shower screen. But remember, if you are planning to add a shower niche shelf, whichever wall you choose to locate it on will need to be two bricks thick to accommodate this.
Frameless fixed panel shower screens are a beautiful way to make a statement in your bathroom, however, they do come at a cost. Being freestanding, they require 10mm thick toughened glass, as opposed to semi-frameless and framed pivot shower screens which only require 6mm.
Designing For The Future
Once the design has been finalised and built, the bathroom is one of the most difficult and expensive rooms in the home to renovate. If you do decide to renovate in the future, you will be restricted on where you can put things due to the location of waste outlets. These are set into the house slab and connected to sewer pipes below. A waste outlet is required for your basin, bath tub, shower and toilet. If you have not left enough space in the bathroom to accommodate a bath tub near one of these wastes, then adding a bath tub at a later stage may not be possible without having to take out sections of the slab, which can be a very costly exercise.
Still on the fence? The bathtubs available today are as diverse as the people using them, and if you are still unsure of what way to go when building your new home, researching all your options is a smart move.
At the end of the day, when you are building a new home to live in, your main priority should be servicing your own needs first and foremost. Worry about resale value later when the time comes. If you are building an investment property or developing a block of units to sell, then opting to include at least one bath in the home may be more appealing to potential buyers and renters.
