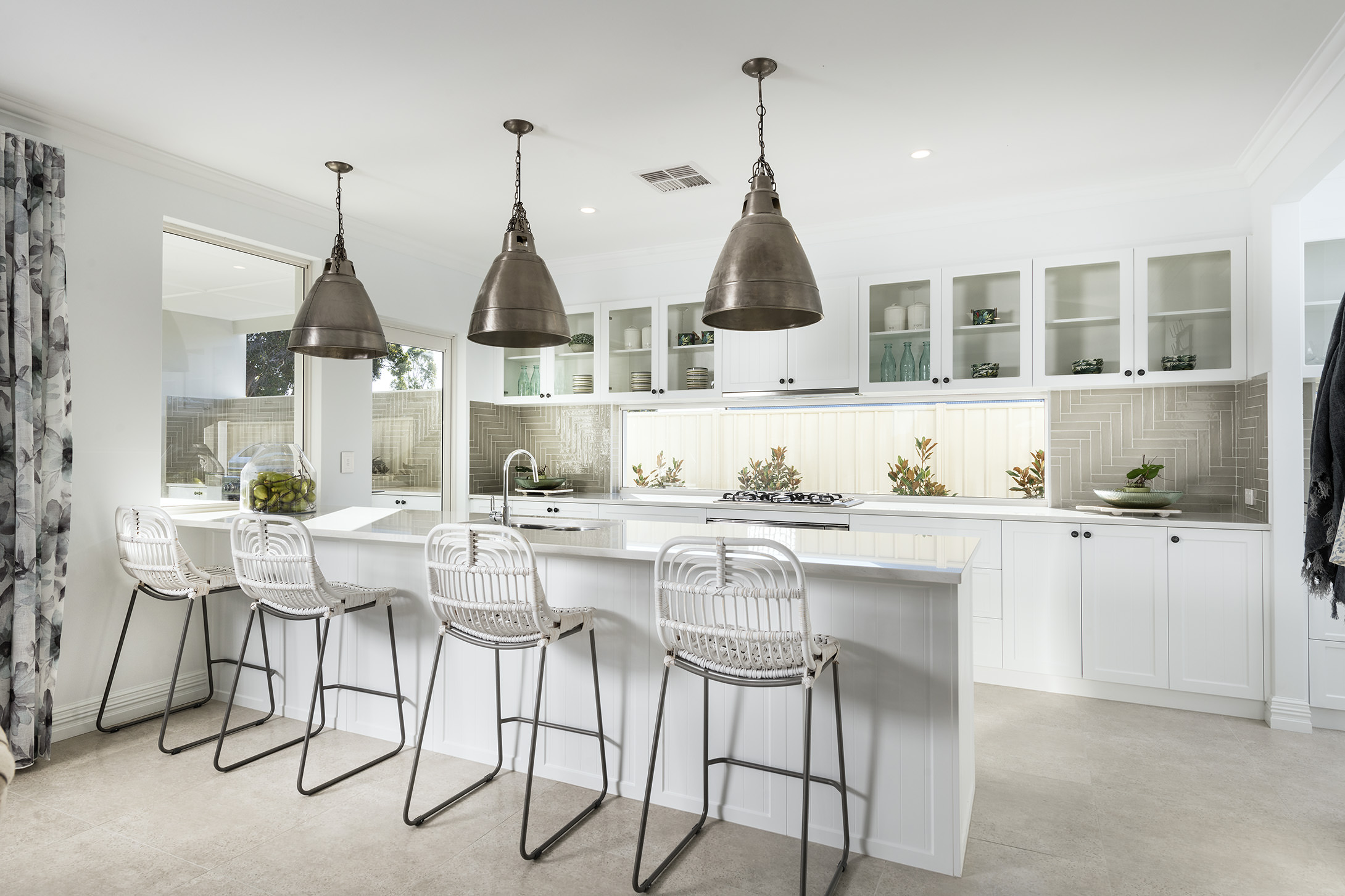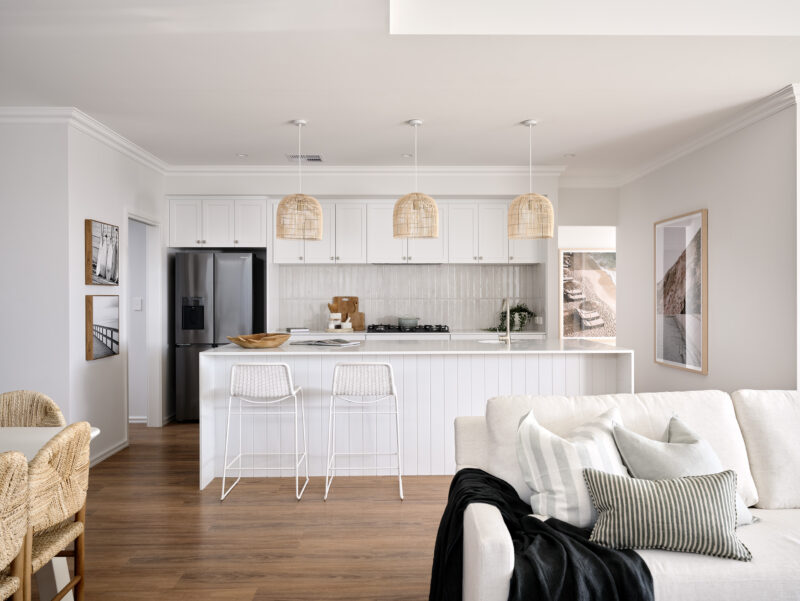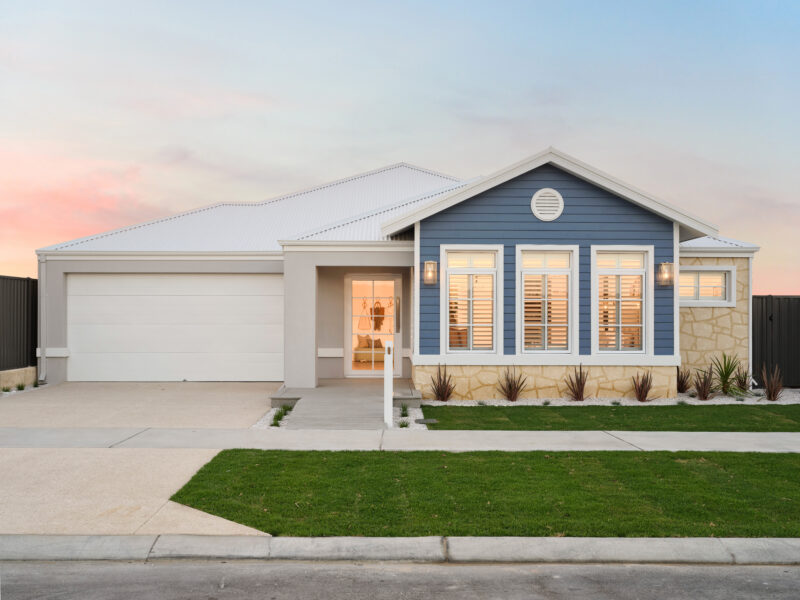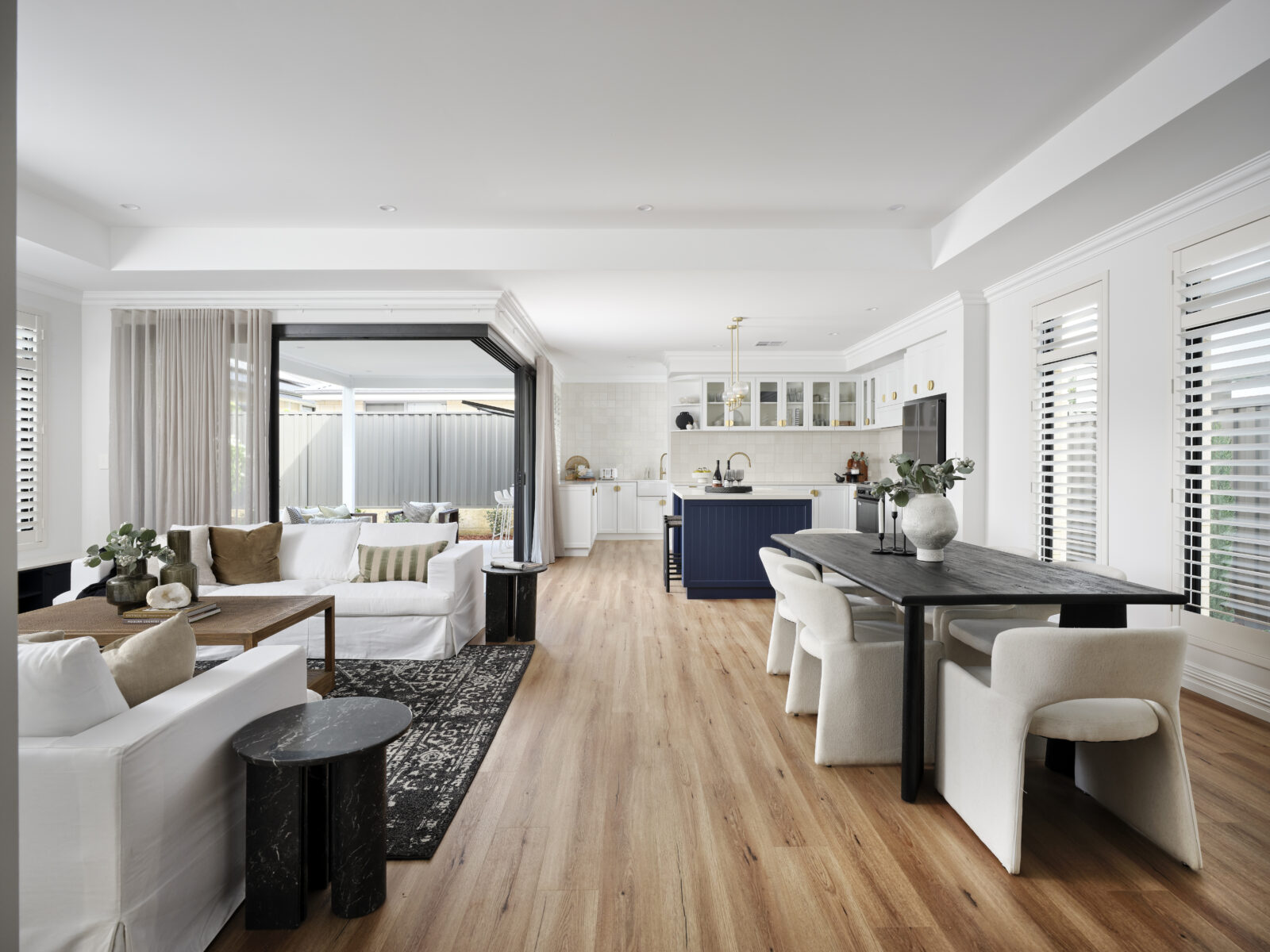
Harking back to the grand homes of old, Plunkett Homes’ latest display breathes new life into a traditional style.
A delightful blend of past and present, Plunkett Homes Sales Manager Aaron Bennett said The Windsor was inspired by UK Georgian-style properties.
“In a style both classic and timeless, this federation home captures the traditional look of yesteryear and combines it with a modern layout to suit the many lifestyles of today,” he said.
“The Windsor incorporates red brick highlights and a gable roof with a white and navy colour palette, which is quintessentially federation in character.
“The combination of crisp colours, refined textures and elegant decorative details make this a truly standout home.”
Lying in wait behind the abode’s signature frontage is a layout lending itself to the family life.
“It comprises four bedrooms, a spacious kitchen and multiple living spaces,” Mr Bennett said.
“With plenty of storage and a focus on living, gathering and entertaining, the Windsor is truly a family-focused design.
“The home suits a smaller-style block, which you may find in an inner-city suburb or an established area.”
Mr Bennett said one element epitomising this family focus was the positioning of the bedrooms.
The front wing of the home has an entryway guiding you to the laundry, an opulent master suite and a staircase going up to the first floor, where you will find the minor bedrooms, as well as a home theatre.
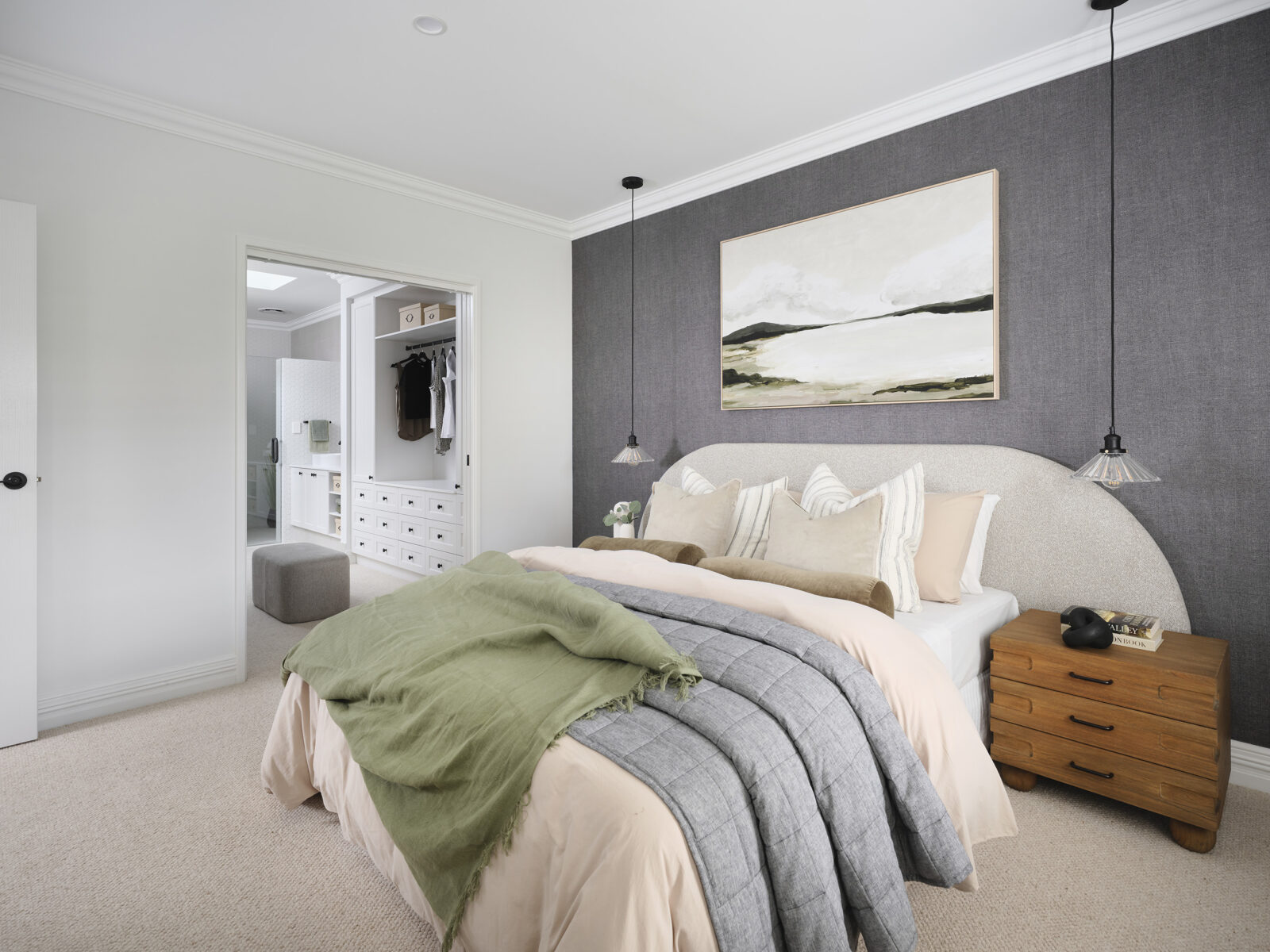
Mr Bennett said this arrangement maximised convenience and privacy.
“The resort-style master suite on the ground floor features a custom built walkthrough robe leading to an elegant ensuite with his and her vanities on either side of the space,” he said.
“The three children’s bedrooms are located upstairs alongside a separate theatre or living area and a bathroom, making it a perfect hideaway.”
Returning to the ground floor, the front wing passes through to an open-plan area at the back of the home which, in turn, flows effortlessly outside to an elegant alfresco area.
Shining and stylish, the zone seems destined to be the life of the party, especially when a tucked-away scullery will make tidying up afterwards easier.
“The Windsor boasts a spacious kitchen with an expansive open-plan family space, which loops around a bright and airy alfresco – perfect for family gatherings,” Mr Bennett said.
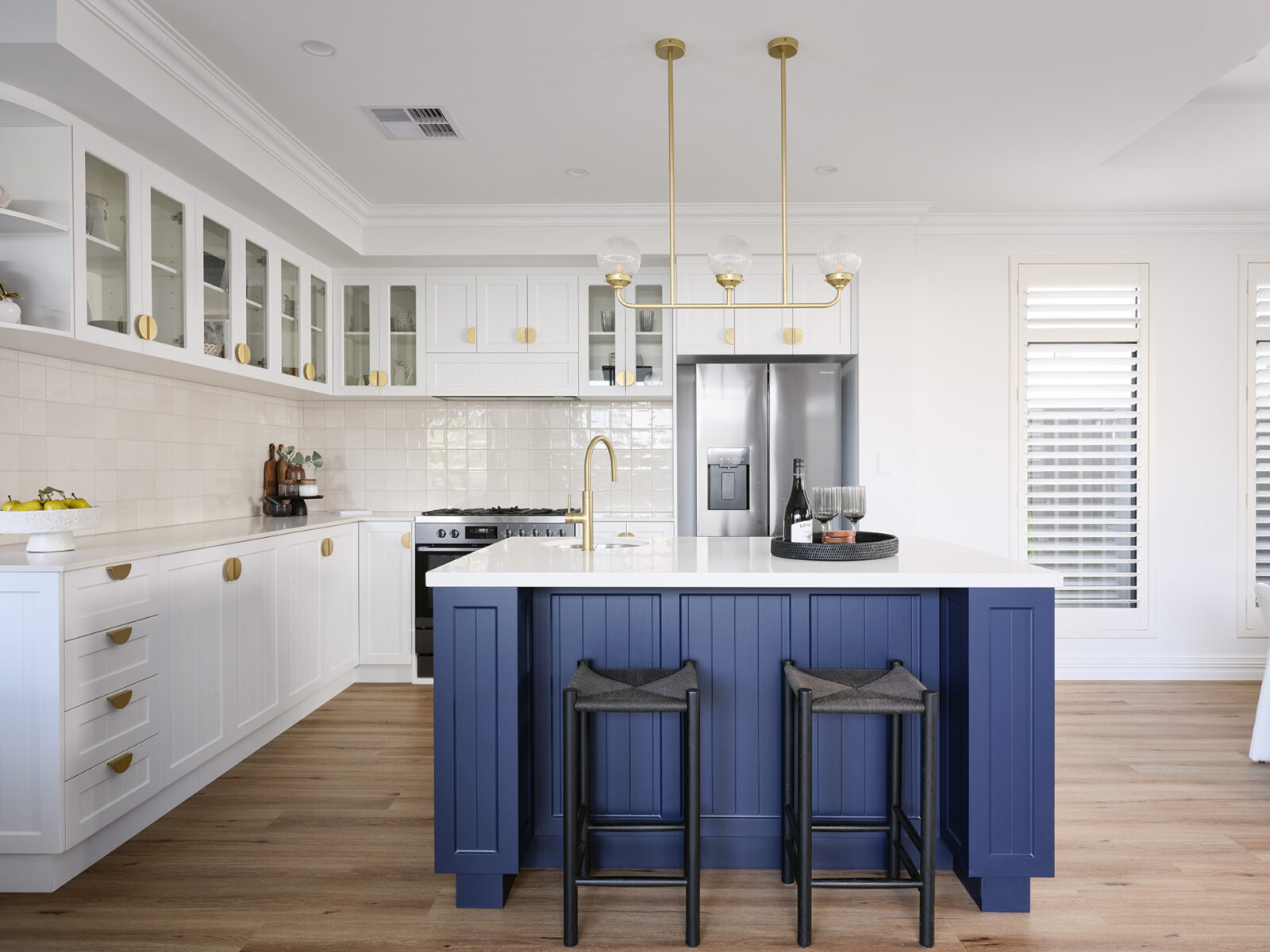
“The alfresco’s columnless stacking doors and a servery window from the kitchen create a seamless flow, bringing the outside in.
“The open-plan living area is really designed to be a zone for the family to congregate, with plenty of room for everyone.”
This design is not just about fun but also function, with Mr Bennett saying it has been cleverly crafted to have ample storage options, including in the laundry, the kitchen, the scullery and even the wine cellar tucked away under the stairs.
“The custom built wine cellar is a standout inclusion to this home,” he said.
“With its dark-coloured cabinets, a composite benchtop, a built-in fridge, custom-made wine racks and moody lighting, this is the perfect space for your budding wine connoisseur.
“This space can also be customised to suit individual needs.
“If a cellar is not desirable, the region under the staircase can be reconfigured for additional storage or a coat closet to tuck away school bags and shoes.”
The Windsor is located in Balcatta and is open for viewing on Wednesdays from 2-5pm and on Saturdays and Sundays from 12-5pm.
Originally published in The West Australian.
