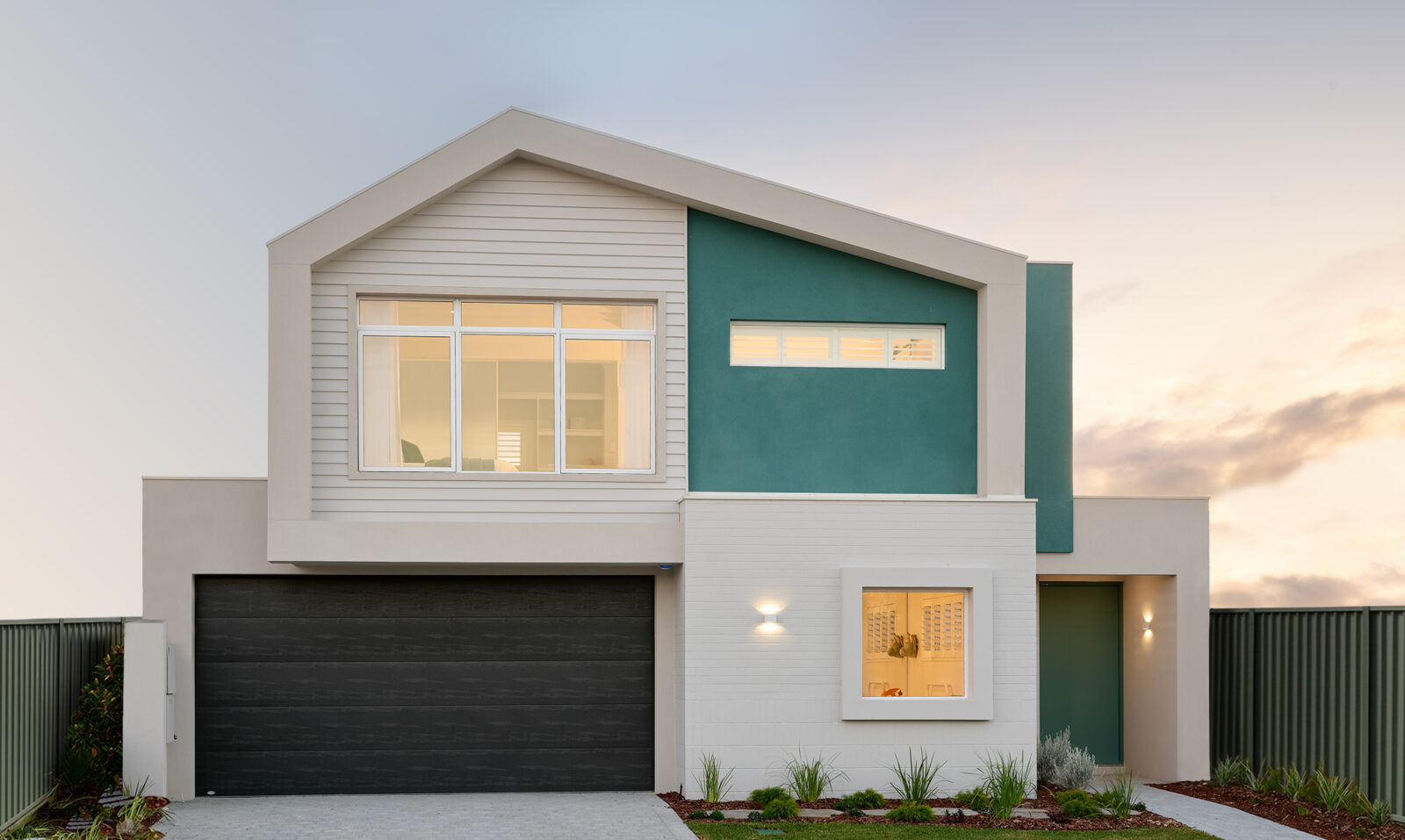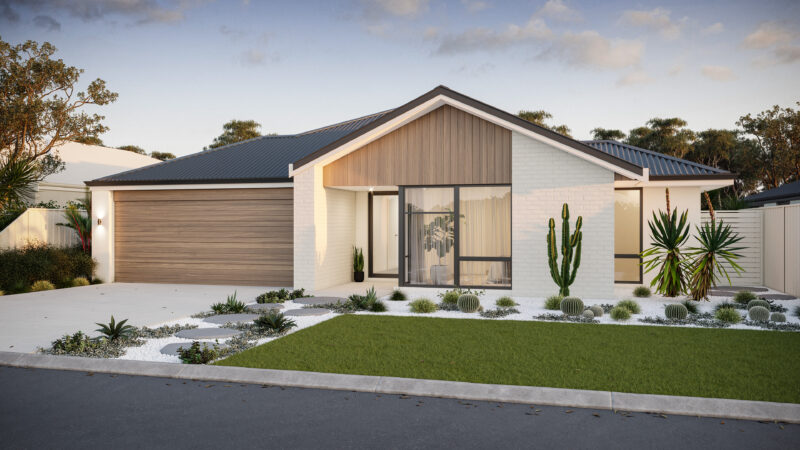Emanating a polished and contemporary coastal aesthetic, the Brighton display home by Plunkett Homes offers the best of beachside luxury and comfort.
This home sets a benchmark for a liveable and functional narrow lot design drawing inspiration from elegant seaside influences.
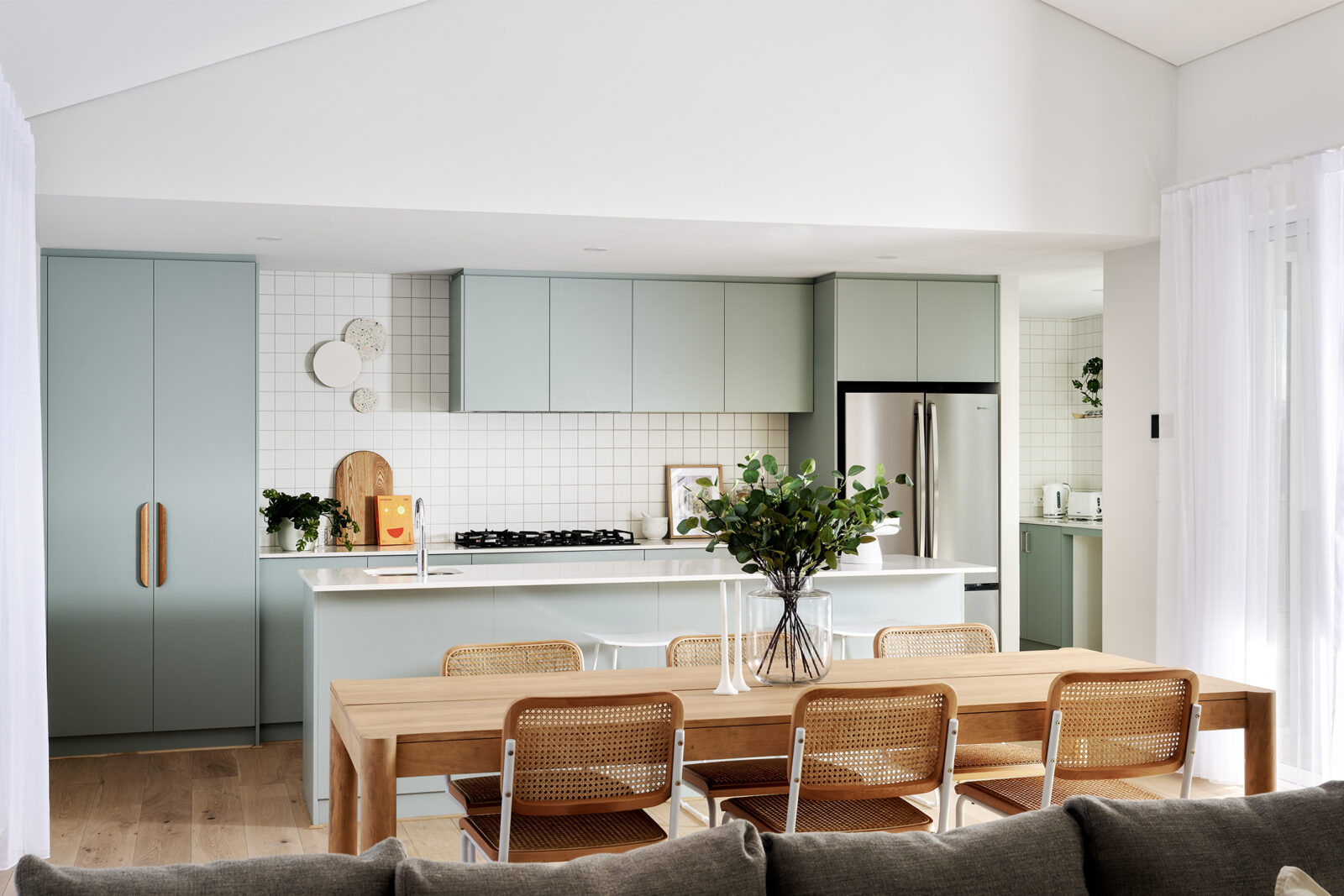
According to Plunkett Homes Design Team Leader Adam Kelly, the three-bedroom, two-bathroom abode boasts about 285sqm of living, including the house, alfresco, porch and garage areas.
“The Brighton shows the contemporary iteration of this particular design,” he said.
“Sharp lines and bold asymmetry give the facade a modern appearance, while the colour palette and textures play on a coastal theme, which is continued throughout the home.”
Mr Kelly said the home was a contemporary reimagining of a holiday home by the shore or even the rough-and-ready beach shack.
“The colour palette speaks of oceanic shades of teal and blue-grey set against the white sun-bleached timbers and soft pastels, which invoke memories of a seaside getaway,” he said.
“Meanwhile, the white cladding and whitewashed bricks combine with the shutters, sweeping raked ceiling and even exposed beams in the master bedroom to further this illusion – to the point where you can almost hear the nearby crashing waves on the shore.”
Entering the Brighton, you will find a hallway leading past the sunken lounge to the expansive open-plan living, dining and kitchen area, with the laundry tucked away at the rear.
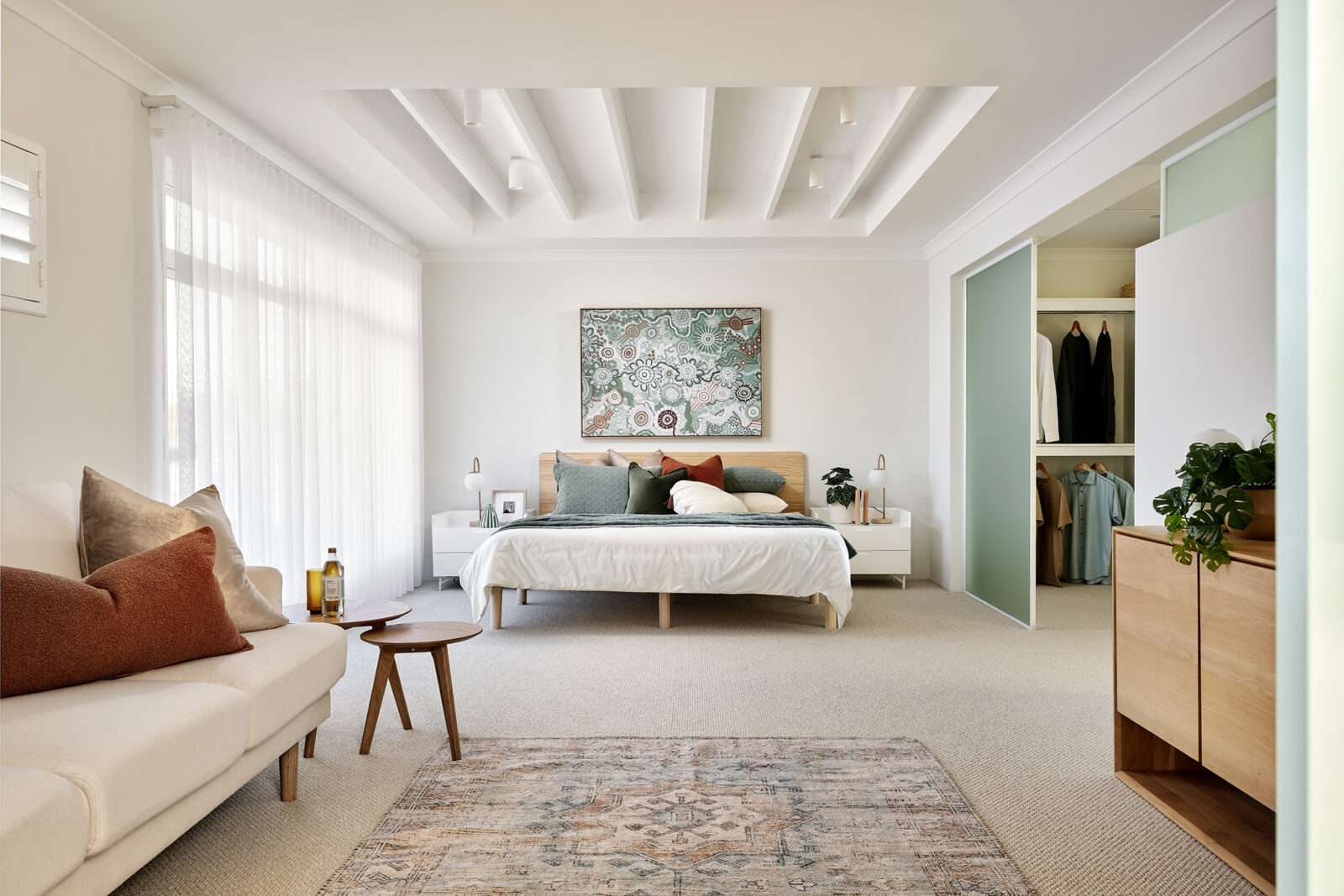
The layout maximises functionality and comfort with well-defined zones and harmonious flow between each area of the home.
“The Brighton is a great example of achieving enough space for the whole family on a relatively narrow lot,” Mr Kelly said.
“Clever zoning ensures both parents and kids have their own separate space when life gets busy, with well-appointed common living spots for them to come together in.
“The residence boasts generous living areas both indoors and outdoors, and uses expansive glazing to ensure the joined spaces feel larger still.
“Lastly despite being situated on a relatively smaller lot, it still has all the storage a growing family needs.” On the ground floor, a private front wing with two generously sized bedrooms, a bathroom, a powder room and a walk-in linen cupboard is perfect as a kids’ getaway.
On the other hand, the upper floor comprises a sanctuary for the heads of the home, with a deluxe suite boasting an opulent dressing room and an ensuite.
“The room itself is a light-drenched retreat featuring enough space for both a bed and a sitting area,” Mr Kelly said.
Outside, the alfresco extends entertaining opportunities with its seamless indoor/outdoor flow.
“Unlike most homes featuring an alfresco to the rear courtyard, the internal courtyard of the Brighton was a central feature, as was the light it brought to the interior living areas of the home,” Mr Kelly said.
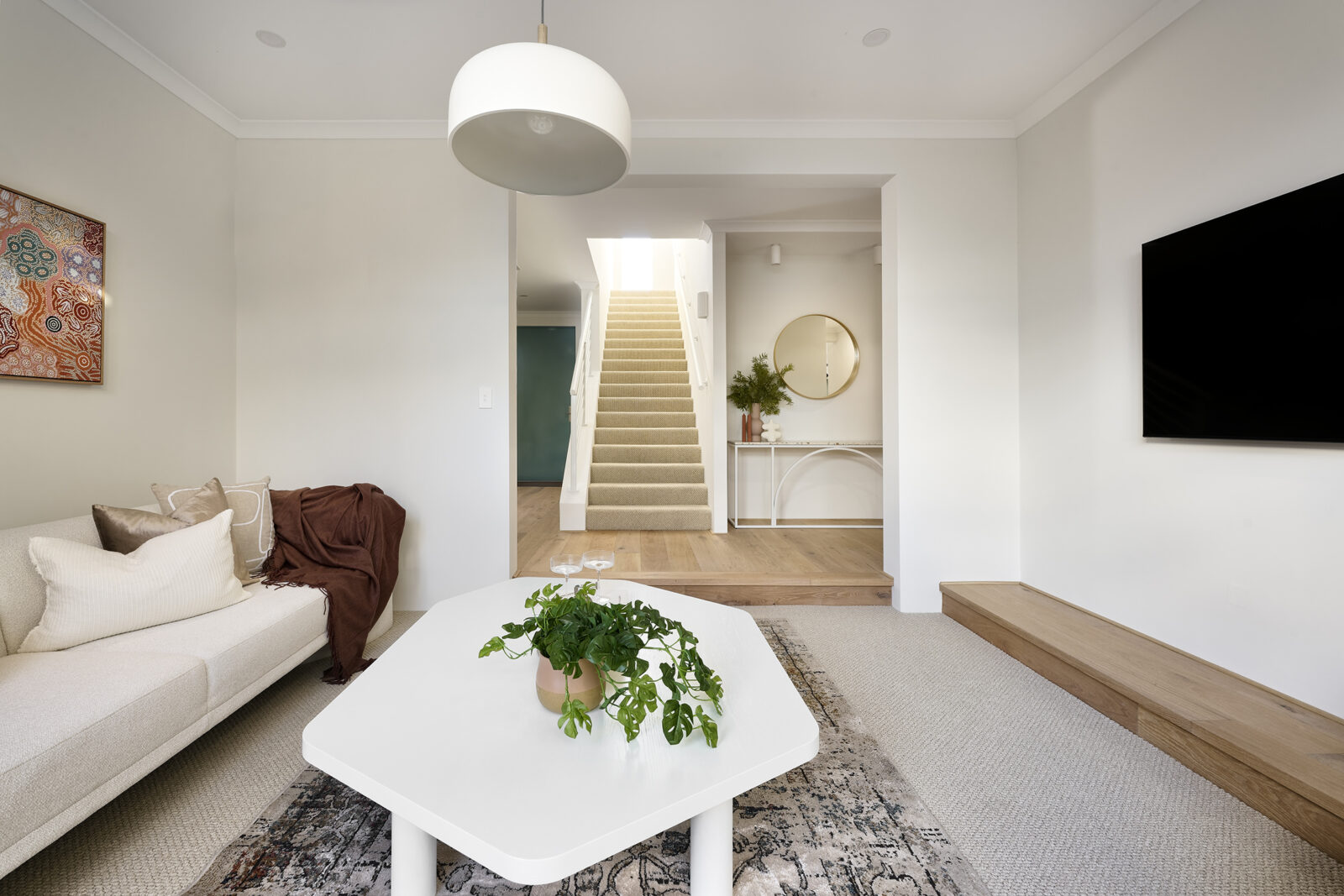
“As such, a patio with translucent sheeting was used to further maximise shared light to these areas.”
Discover the Potential of a Narrow Lot
The Brighton by Plunkett Homes is a testament to the incredible potential of narrow lot designs.
By incorporating clever zoning, generous living areas, and ample storage, the Brighton demonstrates that narrow lot homes can offer the best of both worlds – a modern, stylish design that maximises space and functionality without compromising on comfort or livability.
As more and more Perth homebuyers seek affordable, low-maintenance living options in sought-after locations, the Brighton stands as a shining example of what’s possible when innovative design meets the unique challenges and opportunities of narrow lot living.
Come see The Brighton display home for yourself, located in Mindarie and open for viewing on Wednesdays from 2-5pm and Saturdays and Sundays from 12-5pm.
